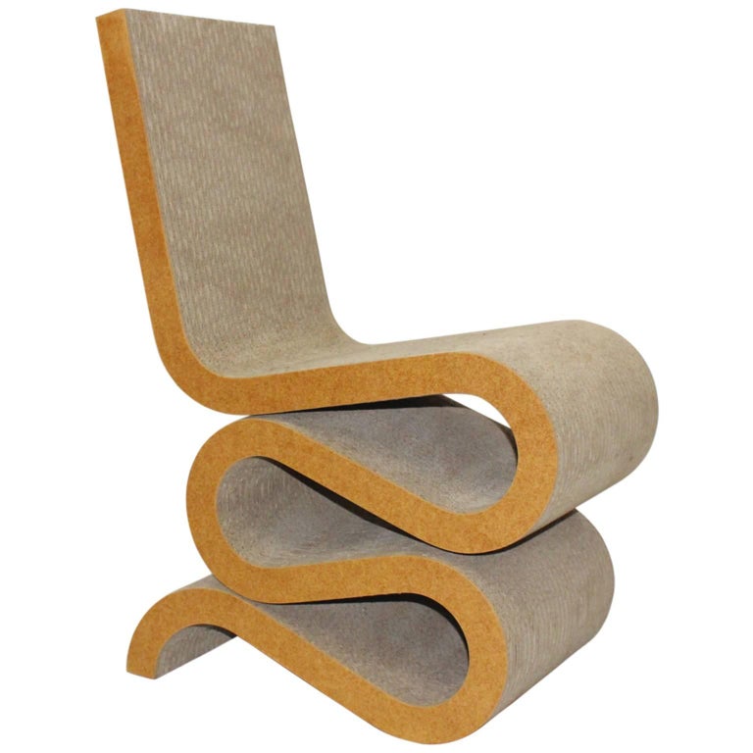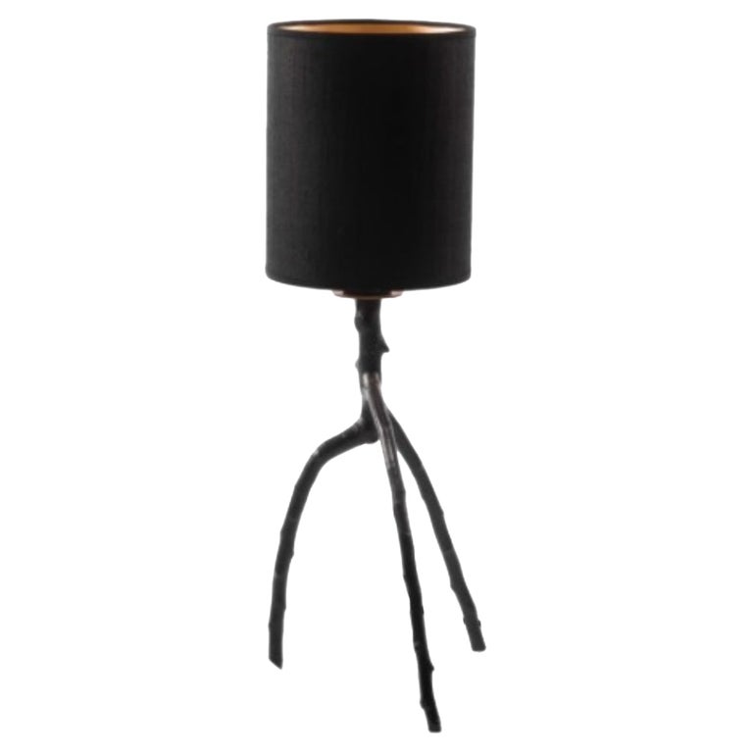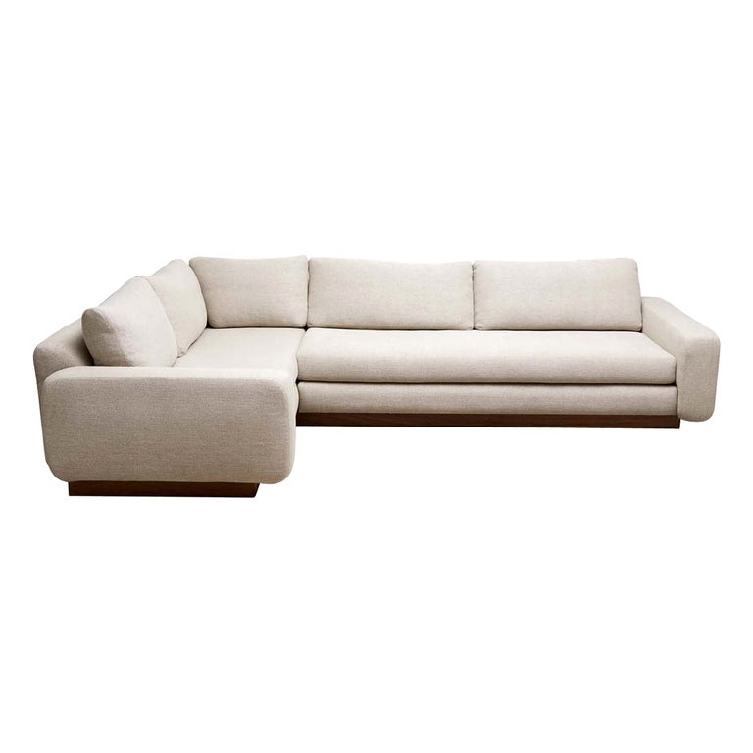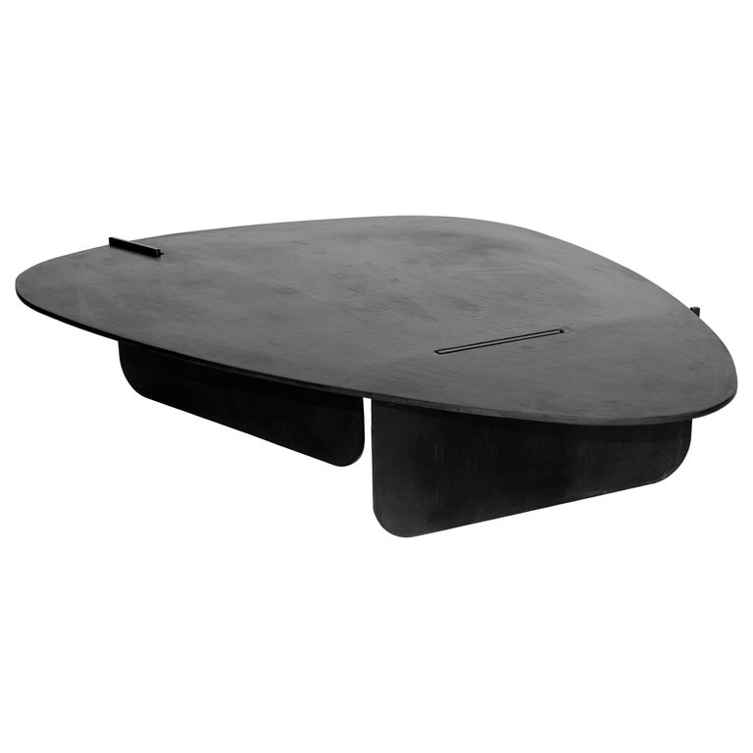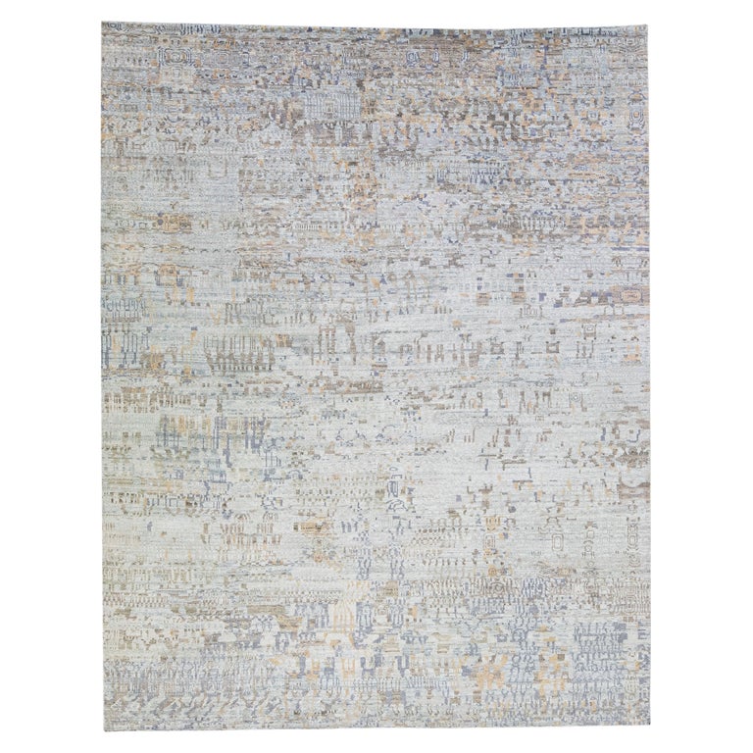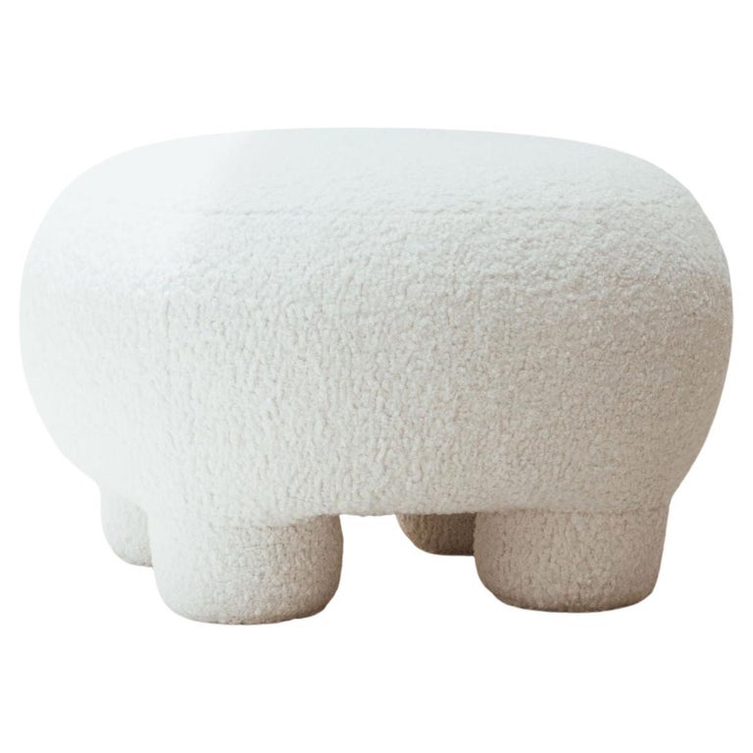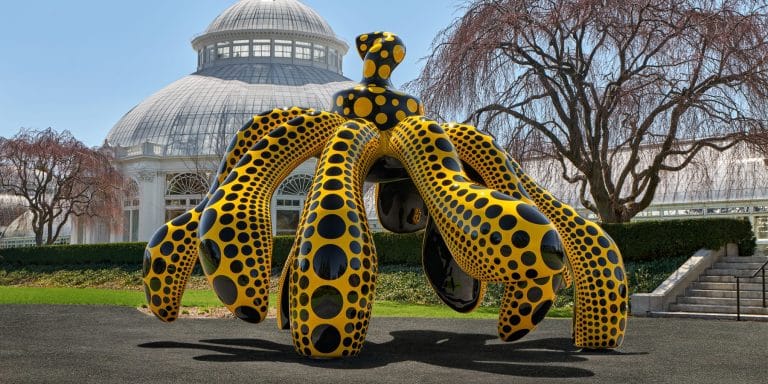
May 5, 2024“Good design should deliver moments of surprise and delight,” says Matt Berman, cofounder, with Andrew Kotchen, of the New York City architecture, interior and home furnishings design collective Workshop/APD. “You want to walk into a space and be comfortable, smile and say, ‘I’m psyched to be here.’ ”
As principal designer of a sleek Central Park West duplex, Berman fulfilled this vision, transforming the 5,100-square-foot traditional prewar apartment (once owned by actor Bruce Willis) into an artful and novel 21st-century home for a professional couple and their three children. For surprises, there’s a powder room with aluminum walls that look like tree bark and a digital display of images and messages on the ceiling, plus an installation of programmable-LED floating panels above a staircase recalling the work of Jenny Holzer.
The designer also created a delightful kids’ hangout room that sports Michel Ducaroy’s slouching-friendly Togo chairs, a sectional by Nina Edwards Anker and an indoor basketball hoop hung at the intersection of an AstroTurf-covered wall and the ceiling.
The project brief, Berman explains, was “making it about them and for them.” In the family room, which is highlighted in this year’s 1stDibs 50, the designer had the family’s favorite words carved into the baseboards. He outfitted the kitchen with a four-foot-tall video screen programmed to shuffle through family photographs. And on a pillar in the entry foyer, he installed a four-inch oculus by artist Patrick Jacobs that offers a view of the family’s mountain getaway. “You’re in New York, looking through a peephole, seeing what you’d see if you were looking out their window in Colorado,” says the designer, with a smile.
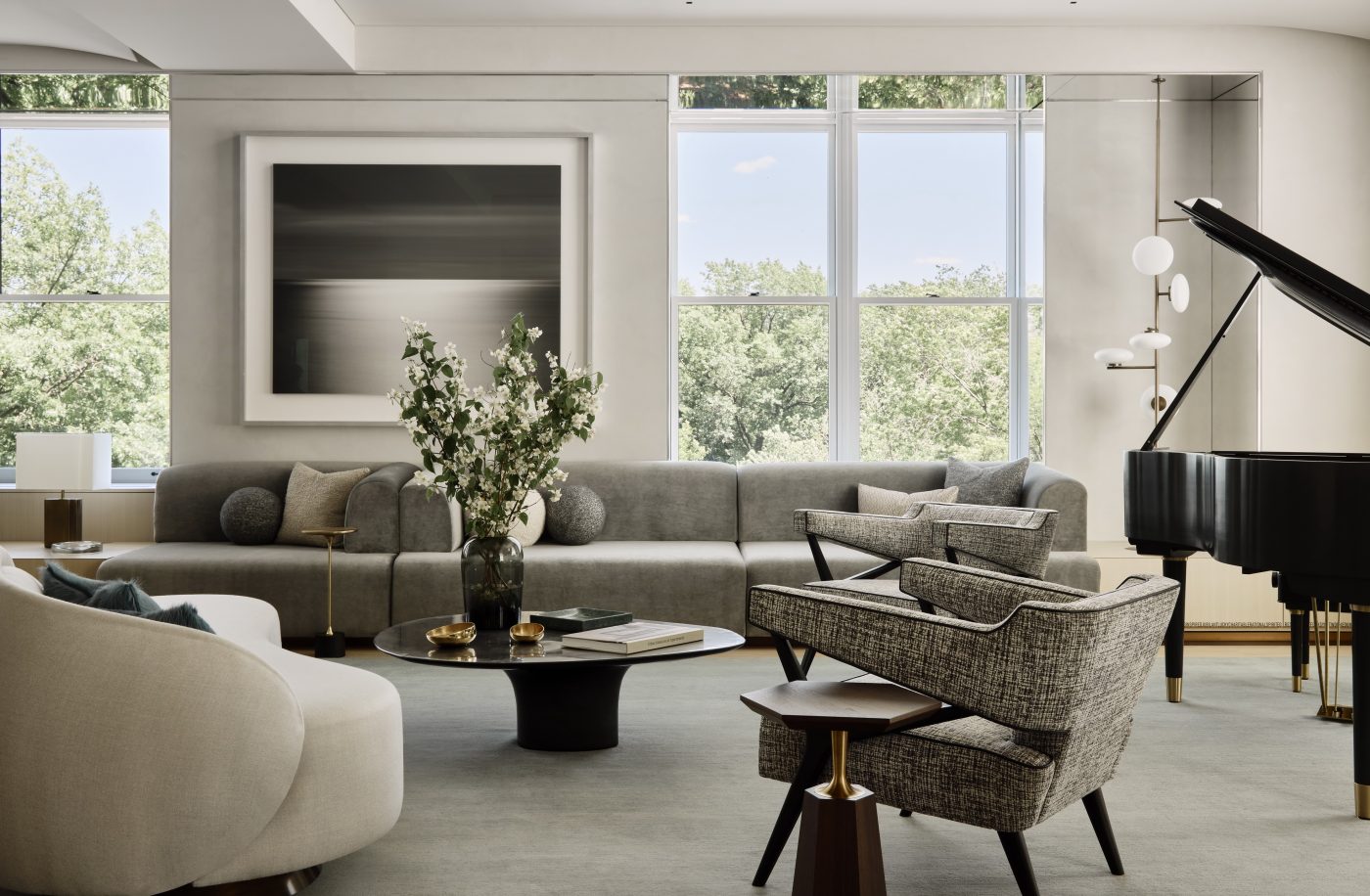
Bringing the outside in was equally important for the clients. Berman created an “upside-down” plan: The bedrooms are on the third floor of the building and the gathering spaces on the fourth, which affords spectacular treetop views of Central Park and the city. The designer amplified that scenery by cladding the multiple window jambs in the 25-foot living-dining room with mirrors. “It’s one of our tricks to expand the view,” says Berman, who, with Kotchen, coauthored the firm’s 2022 monograph, Workshop/APD Homes: Architecture, Interiors, and the Spaces Between (Rizzoli). “You don’t see where the window ends and the reflection begins.”
In the L-shaped living room, a custom carpet in a subdued sage tone creates a backdrop for multiple seating areas. At one end, a cozy forest-green sofa sits between thin-edged bronze bookcases enlivened with a menagerie of Haas Brothers’ Mini Beast sculptures. The more formal entertaining area — complete with a Steinway grand piano, a Workshop/APD banquette and contemporary armchairs with mid-century Italian flair — also features a graphite-finished NR coffee table and a walnut and brass Hex side table, both sourced through 1stDibs.

The adjoining dining room presents a strikingly imaginative botanical tableau. To “activate the ceiling, a space that was once decorative but is now too often an afterthought,” Berman says he took inspiration from architect Antoni Gaudí and Spatialism artist Lucio Fontana and “peeled back” the corners of the ceiling plane to create a biomorphic niche filled with an undulating topography of brilliant green preserved moss. From that, he hung a Studio Drift chandelier composed of freeze-dried fluffy white dandelion heads lit by LEDs. These illuminate Workshop/APD’s Merrill dining table, with a custom top inlaid with dandelions in gold. As a complement, Tom Faulkner‘s upholstered steel Vienna dining chairs, which Faulkner describes as a modern take on Art Nouveau, appealed to Berman. “They’re heavy enough to be substantial,” he notes, “with a beautiful line and incredibly thin legs that lend a delicate quality.”

Berman developed his discerning eye as a youngster in a suburb of New Haven, Connecticut. His attorney father and his mother — who opened a modern furniture store that stocked Thayer Coggin designs — knew they had a budding architect in the family, Berman recalls, “because even as a child I used to like to take things apart and put them back together. There is something in a designer’s blood. You’ve got that curiosity.”
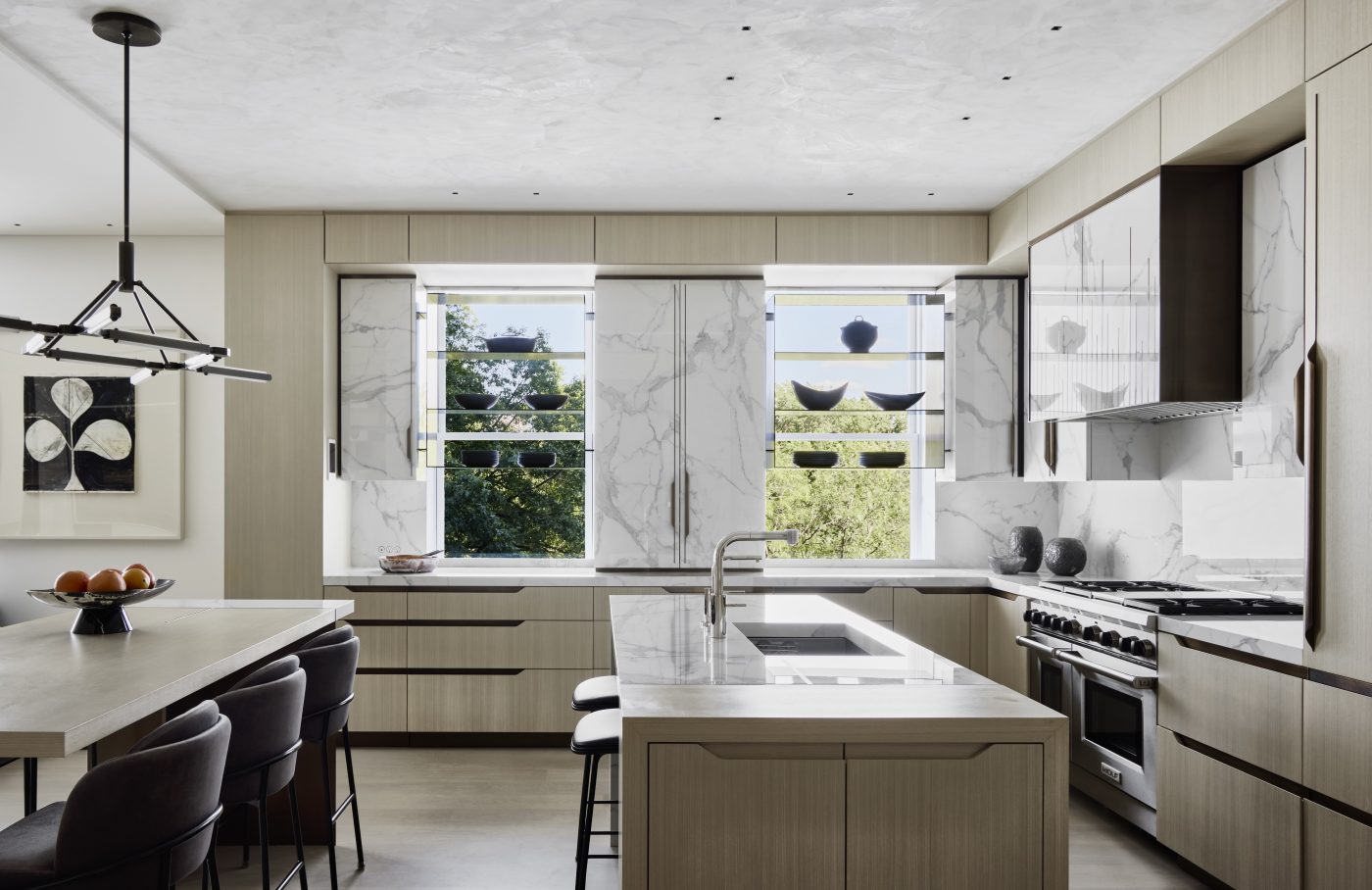
He earned a BA in architecture and Spanish at Lehigh University, in Pennsylvania, where he met his future partner, Kotchen, and architect Tom Zoli, now a principal at Workshop/APD. Berman interned at Architecture magazine and became an associate editor at ANY, a publication and think tank for progressive architecture. After grad school at Columbia, he reconnected with Kotchen, launching, in 1999, the two-man Workshop/APD (APD stands for “architecture, planning and design”), which now boasts a staff of 100.
“We are very much obsessed with how materials come together,” Berman says of his partner and firm. It’s a claim that is beautifully substantiated in the kitchen of the duplex, with its organic palette of rift-cut white oak and marble countertops, backsplashes and highly covetable cabinets faced with a thin veneer of matching marble and equipped with custom designed bronze handles influenced by Gaudí.

In keeping with the open-plan flow throughout the home, the kitchen gives way to a family room done in dialed-down primary colors. Beneath Bethany Collins’s Information Wanted, a 42-piece composition in red, Berman placed an aqueous blue sectional and Harbor coffee table with poufs in mustard, both Workshop/APD designs. As a counterpoint, he added two iconic designs: Frank Gehry’s corrugated Wiggle chair, a 1stDibs find, and Pierre Paulin’s swiveling Alpha club chair. “Both achieve something beautiful with one material and one gesture,” Berman says. “They are pure expressions of a form and idea.”

He applied a similar rigor in the primary bedroom, employing a custom Beacon bed from his firm’s collection complete with a wall-length headboard, hinged wings and integrated cabinetry and electronics. “The typical arrangement — bed, headboard, nightstands — is a lot of clutter,” he says. “The bed is always a pain in the ass, because the contractor and electrician need to know where the outlets are going to go, but this bed connects wherever the outlets are.” Moreover, in addition to creating a more cohesive composition in the serene ivory and gray space, “there’s a grandness to it, yet it also feels like being in a hug.”

Designing a multitude of residences that had to comply with the restrictive historic building codes of places like Manhattan and Nantucket has taught Berman and his team an appreciation of history and how to respect it while creating contemporary comfort. “We do very modern work, with a deep understanding of the past and a connection to the idea of craft that comes from generations that didn’t have a computer,” he says. “We think modern life should be warm. It needs to have a hand, to be felt.”

