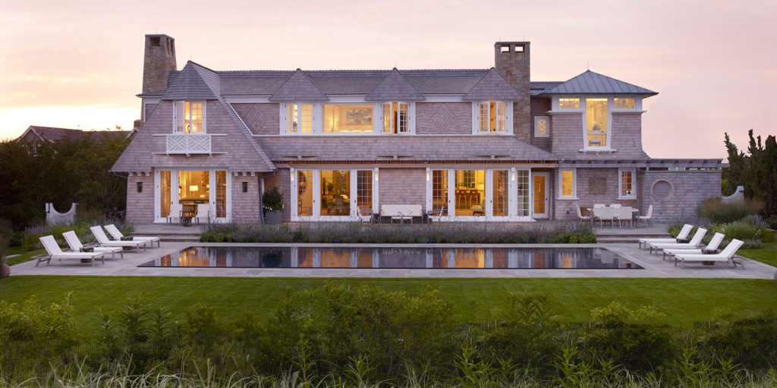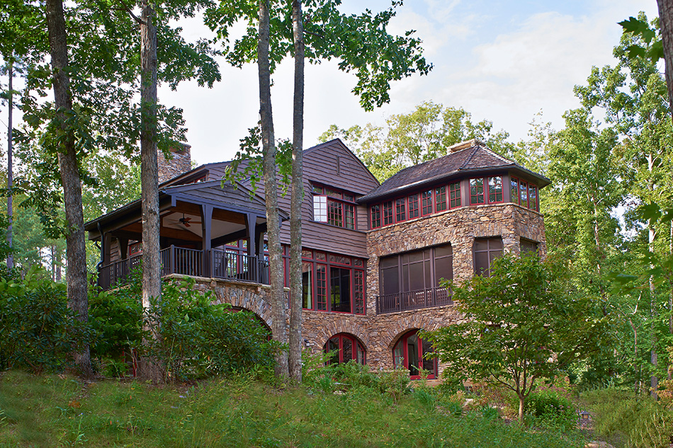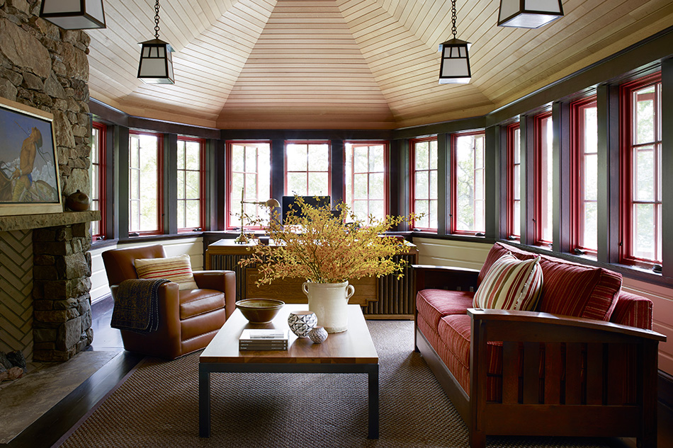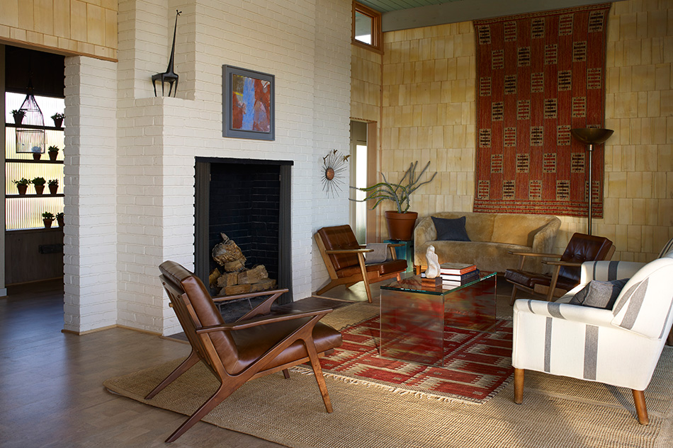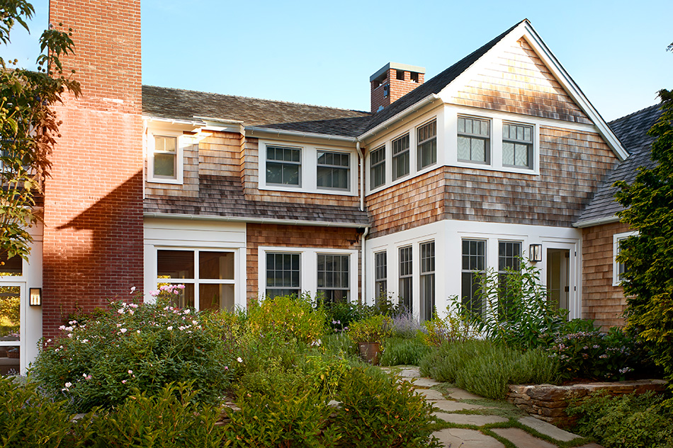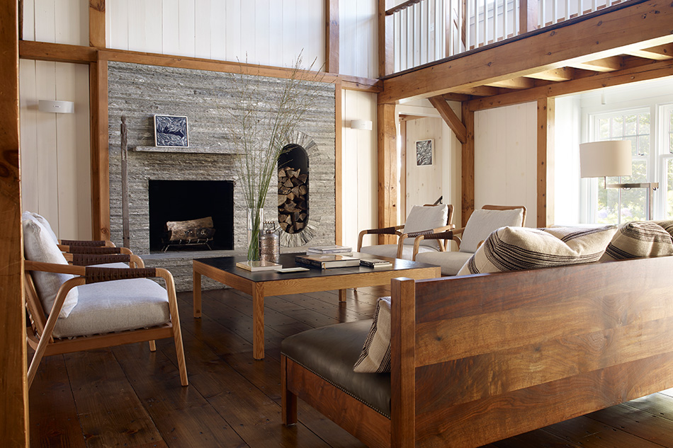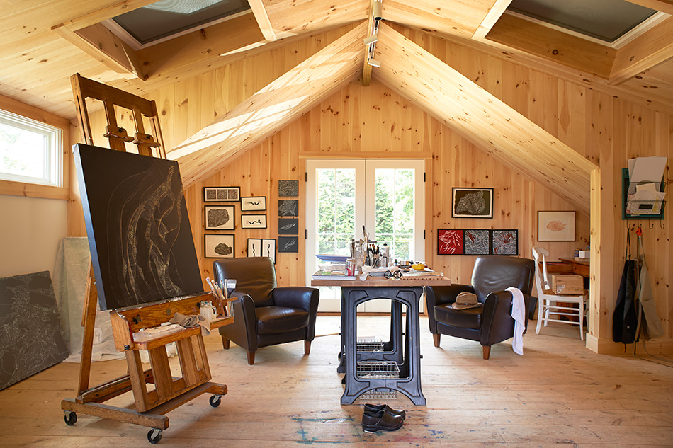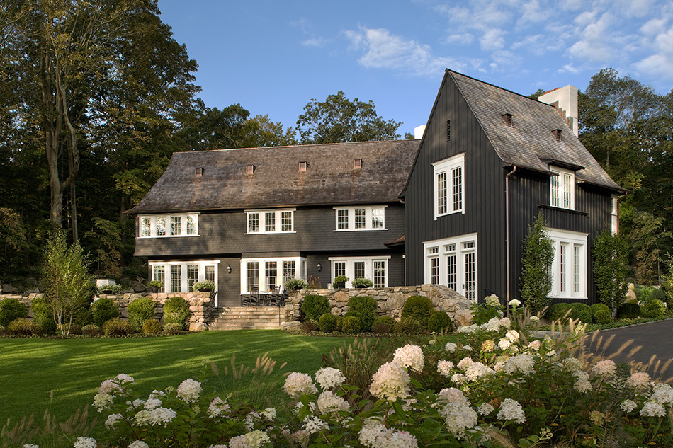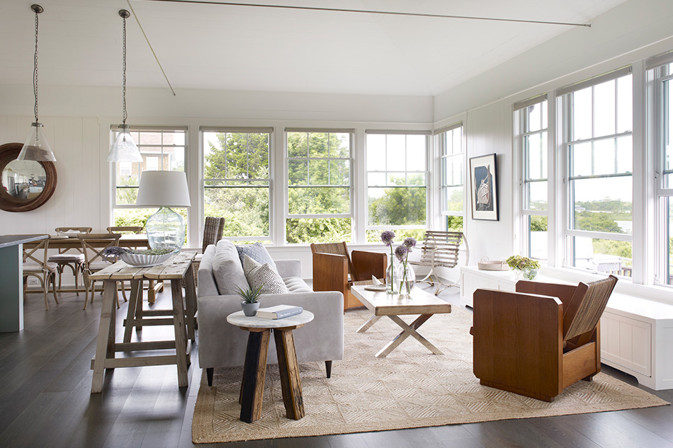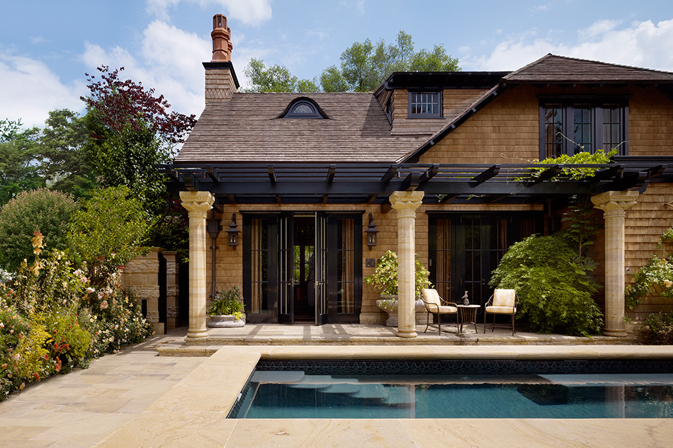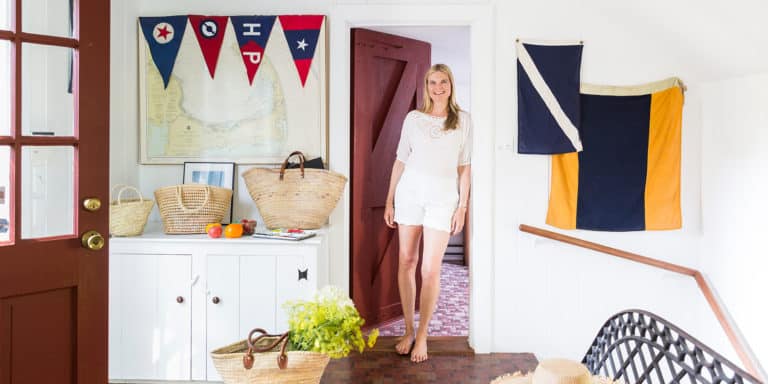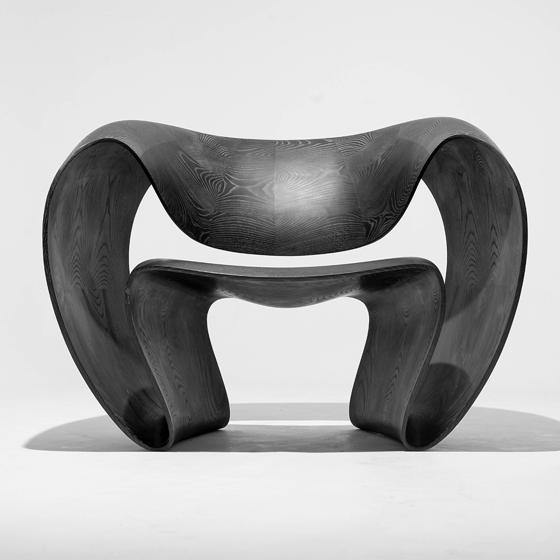
June 20, 2016In The New Shingled House, architects (from left) Joel Barkley, Thomas Kligerman and John Ike document 14 of their residential designs, from New England to the Carolinas to the California coast. Top: An oceanfront estate by Kligerman in the hamlet of Sagaponack, on the East End of New York’s Long Island. All photos by William Waldron, courtesy of Monacelli Press
There might have been hours of discussion about whether to include a mid-century home in San Diego belonging to architect John Ike in his firm’s latest book, The New Shingled House (Monacelli). The house isn’t new (it was built in 1945), and it isn’t shingled (almost as an afterthought, shingles appear on an interior wall). And it was hardly the kind of perfectly constructed building that clients of New York– and San Francisco–based Ike Kligerman Barkley have come to expect. When Ike began tearing up the house to renovate it, he notes, “There wasn’t a square wall or true floor to be found.”
But “in its method of composition and singularity of result, my house is unquestionably shingle in spirit,” he writes in the book, which presents the shingle less as a material than as a state of mind. As the architects (with writer Marc Kristal) assert in the introduction, “the shingle style captures particularly American values: freedom and informality; individualism, and a certain energetic restlessness; even a tolerance for different ways of being, an architectural multiculturalism.”
That’s quite a claim. But the 14 houses in the book bear it out. Most of them are large. (The book includes floor plans, each with a scale in feet — a welcome touch that helps readers decode the structures’ beautiful proportions.) Yet none is overbearing or bombastic. And that is due, in part, to shingles. Shingles are anti-monolithic; applied one by one, they result in mottled surfaces. Think of them as architectural tweed — nubby, a bit irregular and never flashy.
And the architects — longtime partners Ike, Thomas Kligerman and Joel Barkley — have found numerous ways to employ shingles. Sometimes, the wooden wedges are used almost like tiles, to cover flat surfaces. Other times, steam-bent, they form sensuous curves, surrounding columns on the facade of a Sagaponack, New York, house designed by Kligerman or lining a huge eyebrow at what Ike calls his “shinglish” country house. Ike’s portmanteau (“shinglish” has now entered the design-world lexicon) is a bit more successful than his combining of two disparate forms in the construction of that home: the lower floor’s heavy buttresses, clad in clinker bricks, and the upper floor’s thin appliqué of shingles, as light as butterfly wings.

The living room of Ike’s East End project is a new addition, visually connected to the original structure through its use of post-and-beam construction.
A more pleasing combination is exemplified by a family compound on Long Island’s East End, designed by Ike, where shingled wings — house wings, not butterfly wings — sit on an 18-inch rough fieldstone podium: a classic architectural mating. Another lovely mix is found at a South Carolina lake house, designed by Kligerman, who used shingles only on the roof (the walls combine “wavy board” natural-edge wood planks and stone “rubble”). That house, Kligerman writes, was inspired by Tenacre, a 1920 Southampton beach cottage by John Russell Pope. (The book — and the houses — make frequent references to important shingle-style precedents.)
One of the great surprises in the book is the range of interior styles it reveals to be compatible with shingles. Some of those interiors were created in-house at Ike Kligerman Barkley, while others are the work of outside designers. A 1906 Arts and Crafts retreat that Ike restored in Upstate New York is suitably wainscoted inside, while Kligerman’s Southampton beach cottage is outfitted with sliding panels of blonde wood, giving it an almost Japanese mien.
The book’s great value is in showing, and occasionally telling, how thoughtful architects do their jobs. In a description of a Block Island, Rhode Island, split-level, Barkley explains that the boundary of a protected wetland required him to slice a porch on an oblique angle, generating a shape that he then repeated throughout the modest house: It goes on to appear in windows, door frames, even columns, always tapered at the prescribed slope. Frank Lloyd Wright, a master at employing one geometric motif at a variety of scales — and also an expert user of shingles — would have approved.
PURCHASE THIS BOOK
or support your local bookstore
