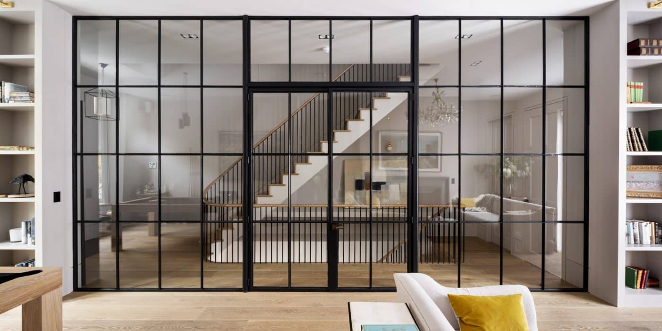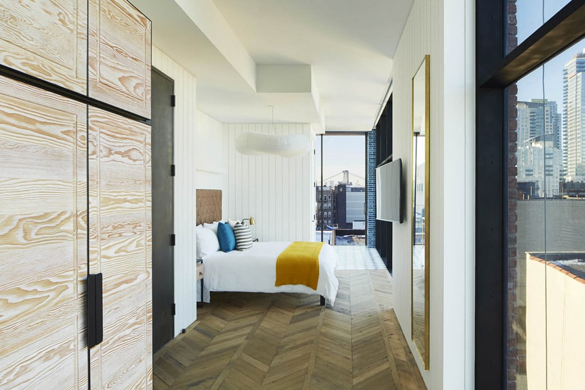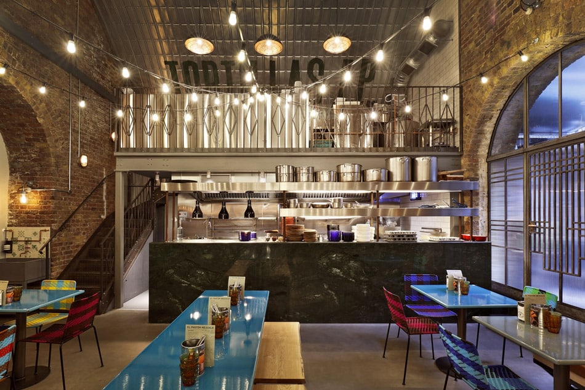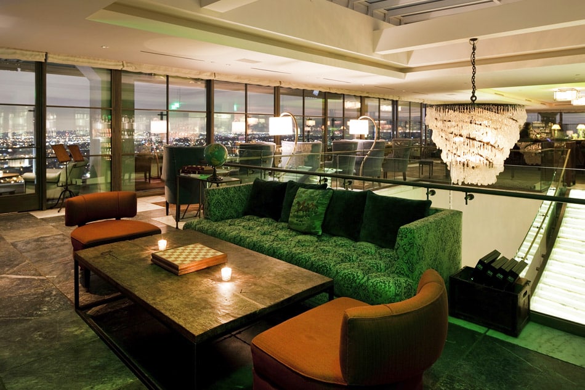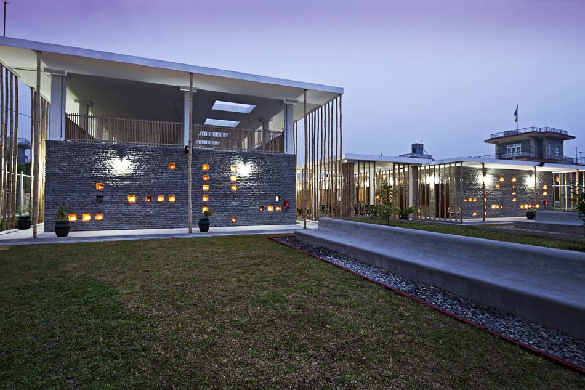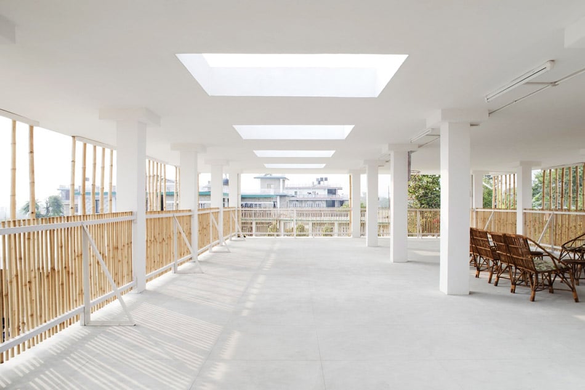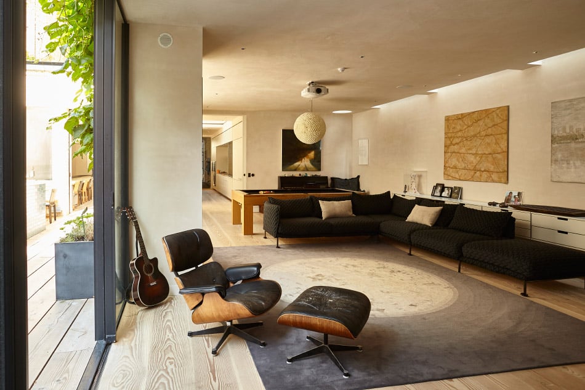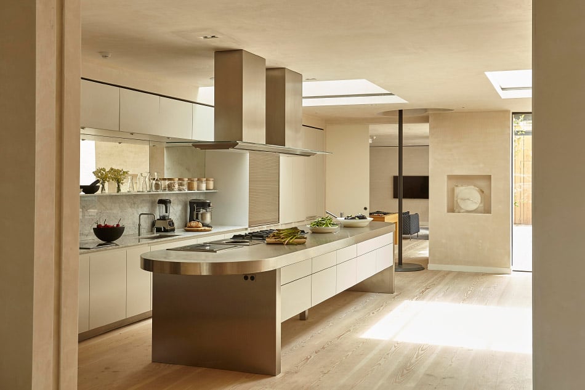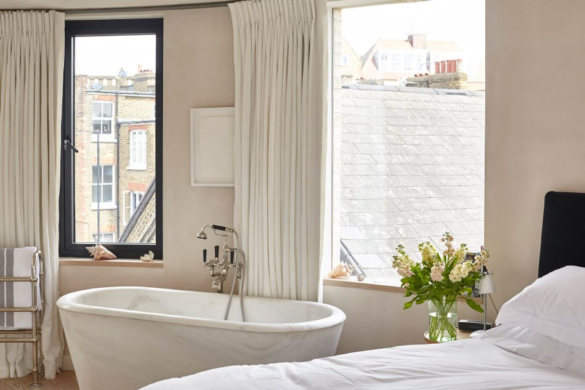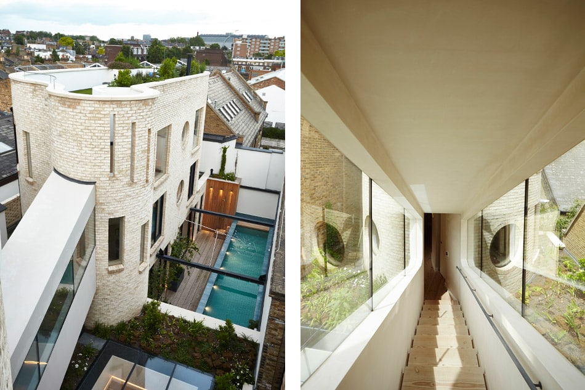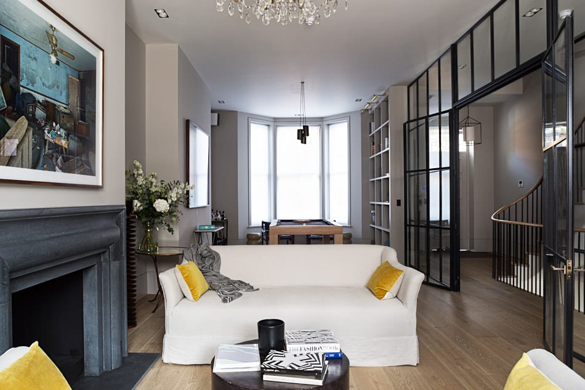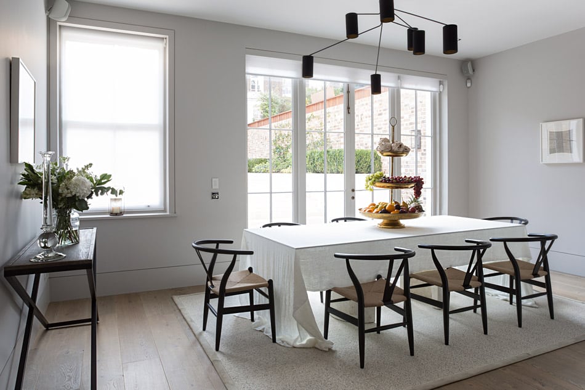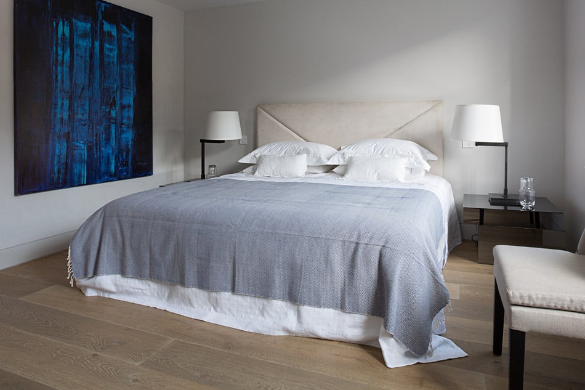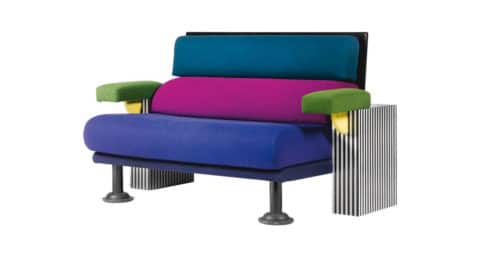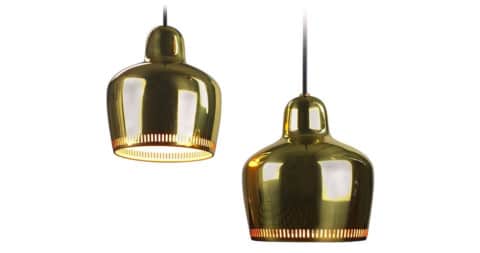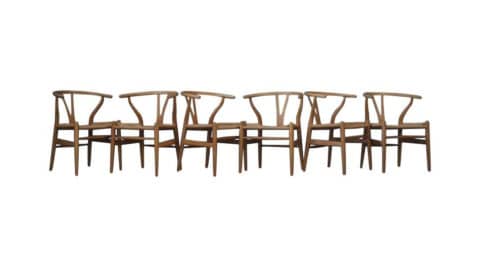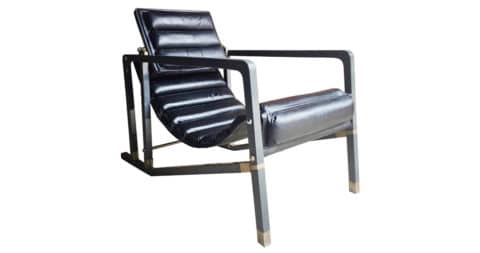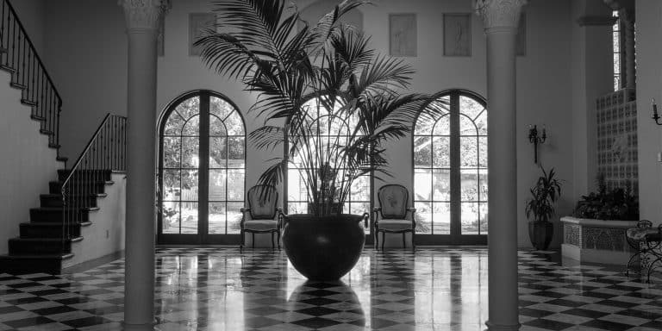
April 24, 2017Architects Tim Boyd (left) and Alex Michaelis, partners in Michaelis Boyd, recently completed their first project in New York City, the new Williamsburg Hotel, in Brooklyn (photo by Ed Reeve). Top: In a Notting Hill home, a bronze-detailed staircase is glimpsed through the glass wall of the oak-floored living room, which is kitted out with a James Pearse snooker table (photo by Richard Lewisohn).
Alex Michaelis thinks houses should be fun — especially for children. And with seven kids at home, he practices what he preaches. The house he recently designed for his family includes a fireman’s pole for quick vertical circulation. “The kids love it,” he insists. “They can’t resist climbing up, which keeps them incredibly fit. And every single adult who comes by has to have a go at coming down.”
Michaelis is having a beer at the brand-new Williamsburg Hotel in Brooklyn, which he designed with Tim Boyd, his partner in the London firm Michaelis Boyd. Their first completed project in New York, it was built from the ground up to resemble an old warehouse. “We’ve had people ask if it’s a renovation, which is what we want to hear,” Michaelis says, adding, “We spent months choosing just the right old brick.” Among the hotel’s distinctive features is a rooftop bar partly contained within an ersatz water tank. Given the popularity of rooftop bars in Williamsburg, this could bring Michaelis and Boyd many more projects in New York. They have already opened an office in Bushwick, the neighborhood just southeast of Williamsburg, and they’ve got their sketchpads and fireman’s poles at the ready. “We’re passionate about bringing playfulness into design,” Boyd says.
Partners since 1995, Michaelis and Boyd have worked mainly in London, where, in their first year in business, they designed the bar in the original Soho House. Since then, they have designed a number of other private clubs, including the West Hollywood Soho House, which is a tree-filled aerie in a blue-glass tower, as well as some very public restaurants. Among them: 56 branches of Byron, a British hamburger joint; and El Pastor, a hot new Mexican spot in London’s Borough Market. They are also interior architects for several large real estate projects, including the transformation of the historic Battersea Power Station, on the south bank of the Thames, into condominiums. The irregularity of the floor plans of that 1930s coal-fired plant meant they had to create more than 100 different layouts for the property’s 254 units. (The portions of the Battersea complex by Frank Gehry and Norman Foster are, by contrast, ground-up buildings.)

The architects covered the front of the bar in the Williamsburg Hotel’s Cellar lounge with pieces of antique picture frames arranged in a chevron pattern, echoing the parquet floor. Local street artist Eric Rieger created the vibrant installation of thousands of strands of colored thread above. Photo by Annie Schlechter
More than half of Michaelis and Boyd’s projects, however, are houses, often historic structures that they gut, then refurbish with contemporary flourishes. Along with fire poles, they have installed a number of slides. “Adults enjoy them as much as children, especially after a dinner party with a few bottles of wine,” says Boyd. He recalls one client who was scared of having a slide in his house, “so I made a prototype and slid down it with a child on me to show him it was safe.”
Even their conventional stairways are unconventional. In one apartment in London, the architects created two flights of steps and the walls enclosing them out of a single sheet of folded metal, perforated and painted fire-engine red. The stairway hangs from above, which makes it appear to float, while the perforations create a peekaboo effect whenever anyone walks up or down it. That staircase, Boyd says, “sums up a lot of what we’re passionate about: using materials in unusual and unexpected ways.”
Boyd attributes his fascination with stairs to the fact that many of the firm’s early projects were renovations of Victorian townhouses. “When you replace the old staircase with something more transparent, suddenly the heart of the house starts lighting up and shining,” he says. Among the partners’ other trademarks are bathtubs set in master bedrooms. “If you’re going to take a bath, you might as well be able to talk to your partner,” Michaelis figures.
The firm generally does its own interiors, although the pair have also worked with great designers, such as the late Alberto Pinto, “one of those larger-than-life mad characters,” Michaelis says.
Despite being relatively young (Michaelis is 52, Boyd 58), they have a large number of clients for whom they’ve done multiple projects. “First, we do a flat, and then a ‘proper’ house, then a country house, and then maybe a house abroad,” Michaelis says. After a while, he adds, “you get under people’s skin and know what they’re all about.” Among the repeat customers are David Cameron, the former prime minister, for whom they designed a house in North Kensington with a wind turbine on its roof.
“We’re passionate about bringing playfulness into design,” says architect Tim Boyd about the impetus behind the work he creates with his partner, Alex Michaelis.

The castle-like West London home that Michaelis designed for his family includes two towers. On the first level of one of them, Dinesen Douglas fir boards cover the floor and the steps of a curving staircase surrounded by plaster walls. The banister is covered in leather. Photo by Tim Evan-Cook
Another of the firm’s repeat clients is Michaelis, who has taken on some challenging projects on his own behalf. One house, on a tight lot in North Kensington, was largely underground, necessitating a very large skylight. The parts that weren’t glass were covered with flower beds. By choosing varieties like snowdrops and bluebells and daffodils, he says, he ensured that “the roof changed color from season to season, which is really lovely.”
When the Michaelis family outgrew that house, he bought the irregularly shaped site of a former service station in West London and built a house that includes two round towers. “It’s more natural to walk around rooms that don’t have corners,” he says of his penchant for circular plans. The house bears a strong resemblance to a castle — but one with contemporary amenities, including a lap pool. Design, says Michaelis, doesn’t have to be about following rules. “You can be freer in design than a lot of people think you can.” Boyd, too, is a devotee of curved surfaces, which he says “are a wonderful way of softening the flow through a building and making it a much more sensuous experience.”
The two also work to make their houses green, although not always in the most obvious ways. “What we’ve gotten good at is orienting the house the right way, using fantastic glazing, great insulation, the right lighting — we’re reducing energy use to a minimum, with a nearly Scandinavian rigorousness,” says Michaelis. He adds: “We used to say, ‘Stick a wind turbine on the roof next to some solar panels, and you’ve got a green house.’ But what we do now is more the right way of doing it. An architectural project is sustainable if it proves adaptable to the future, reduces the amount of waste during construction and is designed to be as thermally and energy efficient as possible.”
Another thing they’re good at is being easy to work with, “communicating in a way people can understand, as opposed to using overly architectural language,” says Michaelis.
So lighthearted are the architects that they closed their 2016 book, Michaelis Boyd: Thinking + Living Like an Architect (Clearview), with an email from a client, the British comedian Jimmy Mulville. In it, Mulville complains about their choice of polished concrete for a floor in his new house. He describes the material as a cliché — “the equivalent of the food world’s black cod with miso — cutting-edge once but now seen all over the place.” After excoriating the architects for not paying more attention to his likes and dislikes, he adds, “I’ll put this incident down to your enthusiasm for your work and an obvious lack of experience.”
Why would the architects publish an email from a (seemingly) disgruntled client? Says Boyd: “First, it’s a very, very funny email. It also shows a type of relationship an architect and a client can have. For someone to write you an email like that means they actually quite like you.”
Alex Michaelis and Tim Boyd’s Quick Picks on 1stdibs
