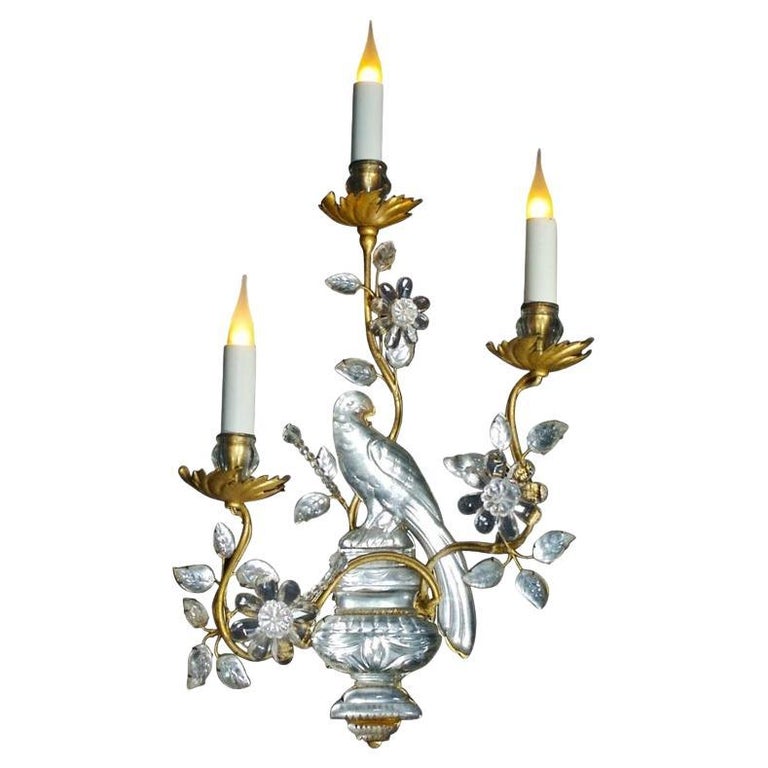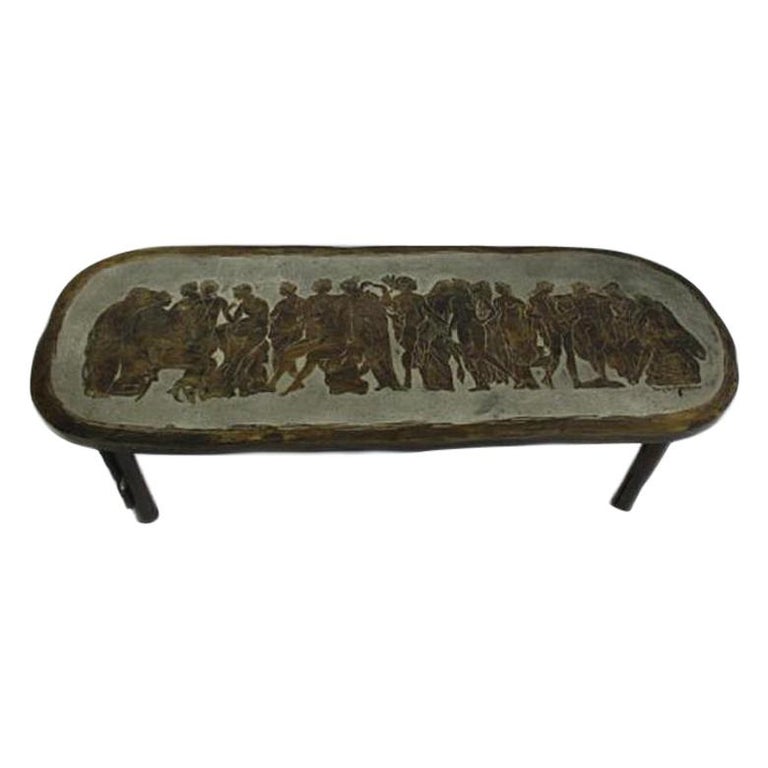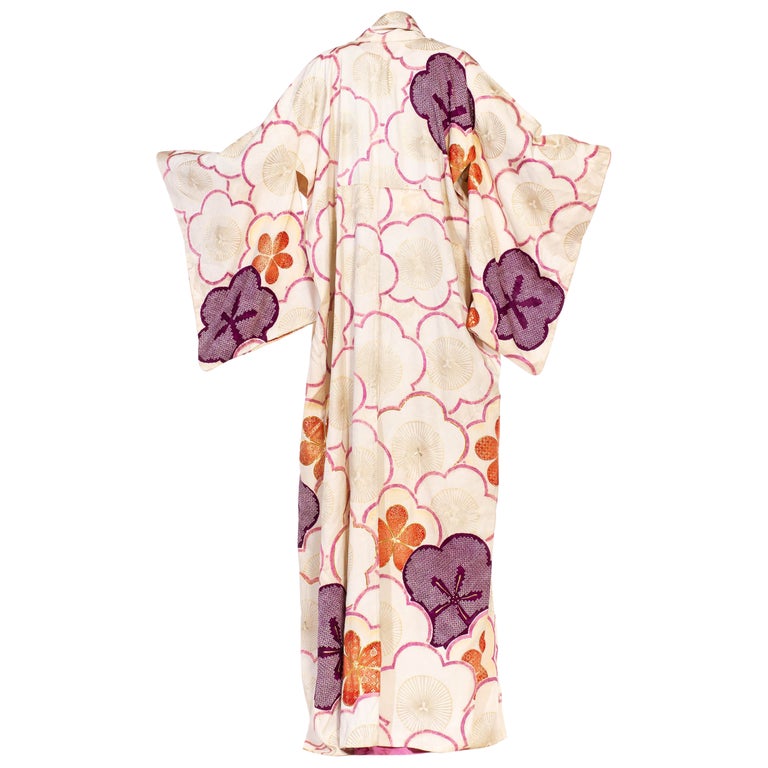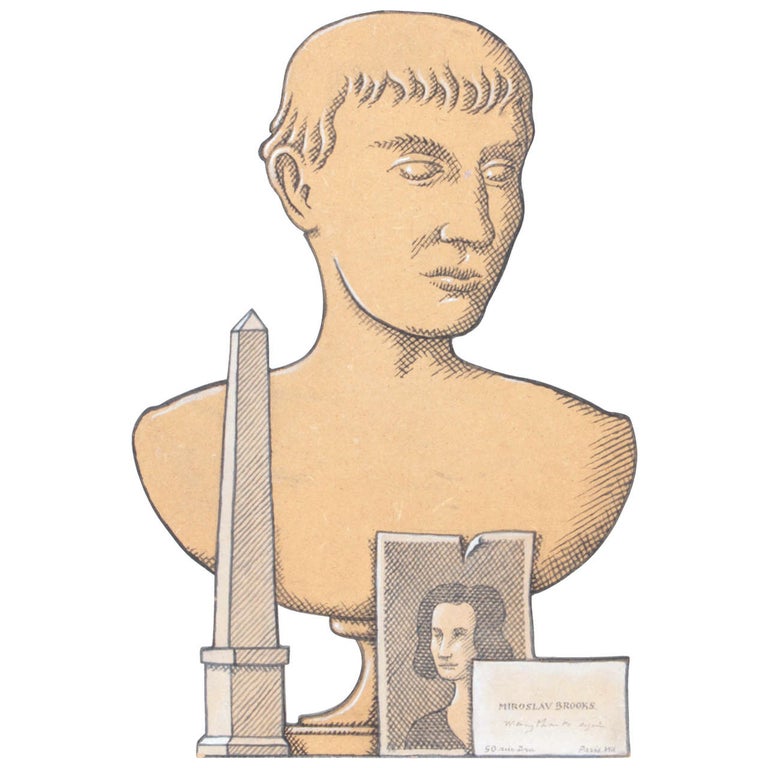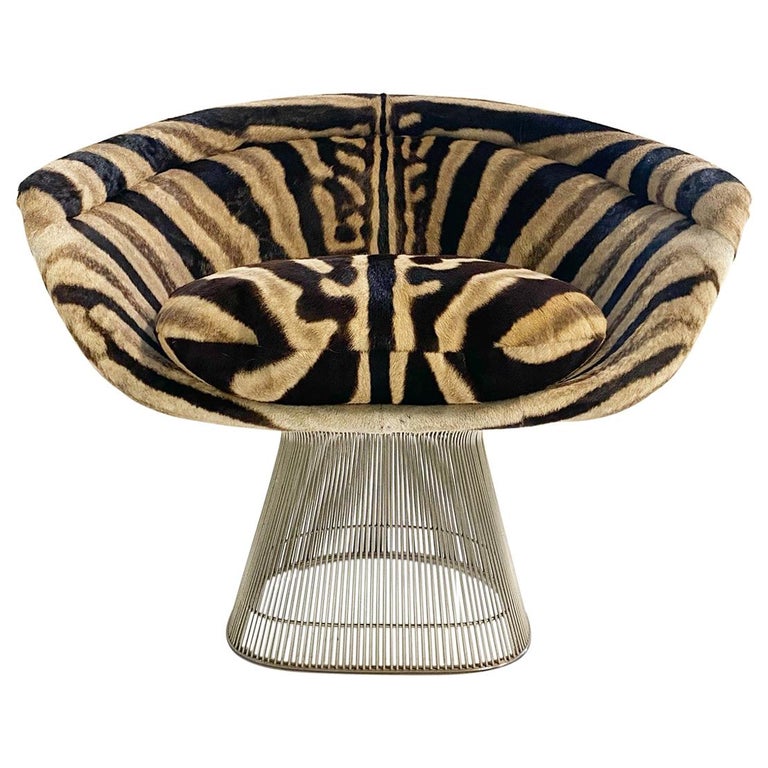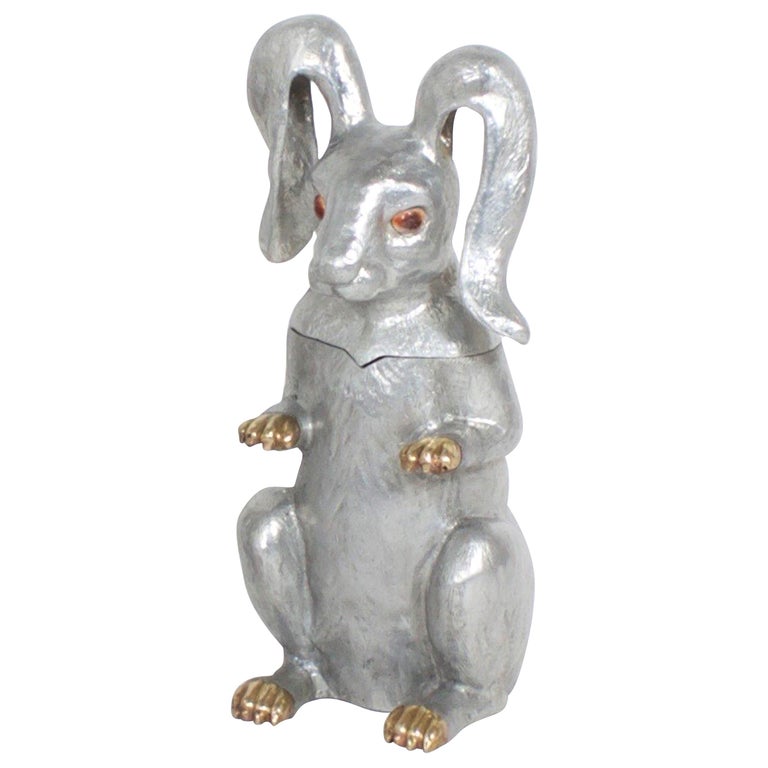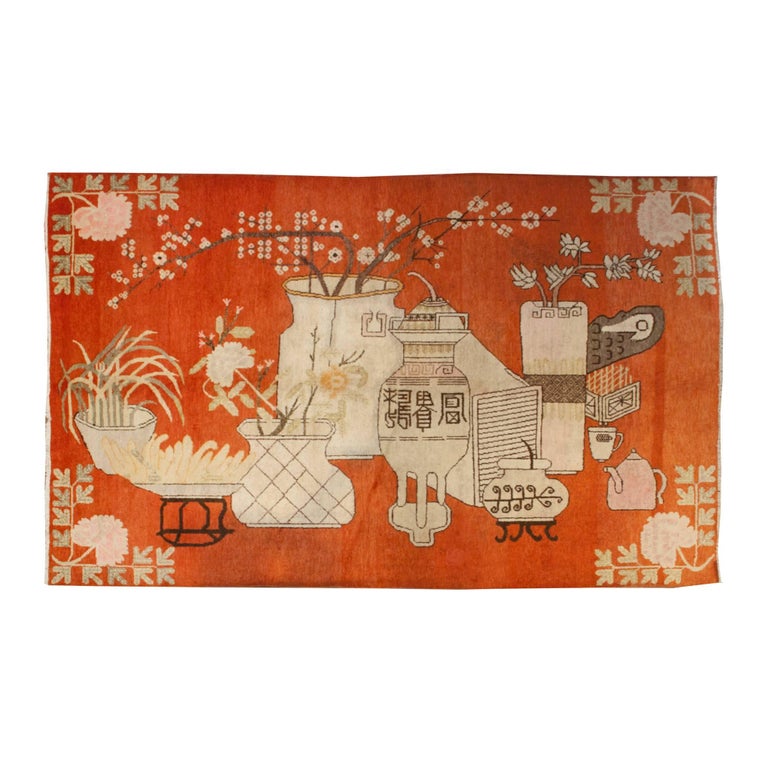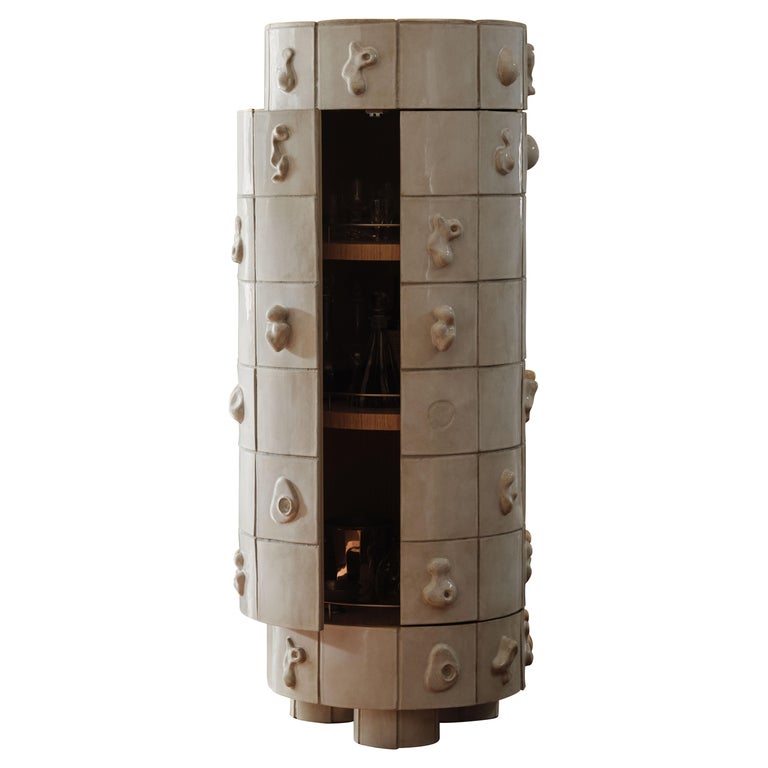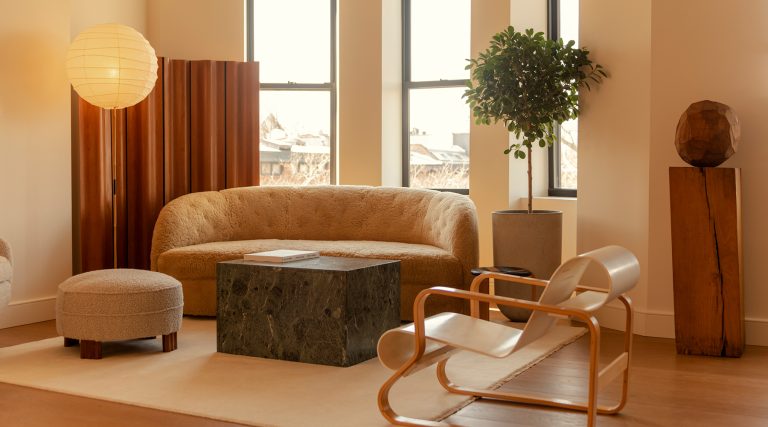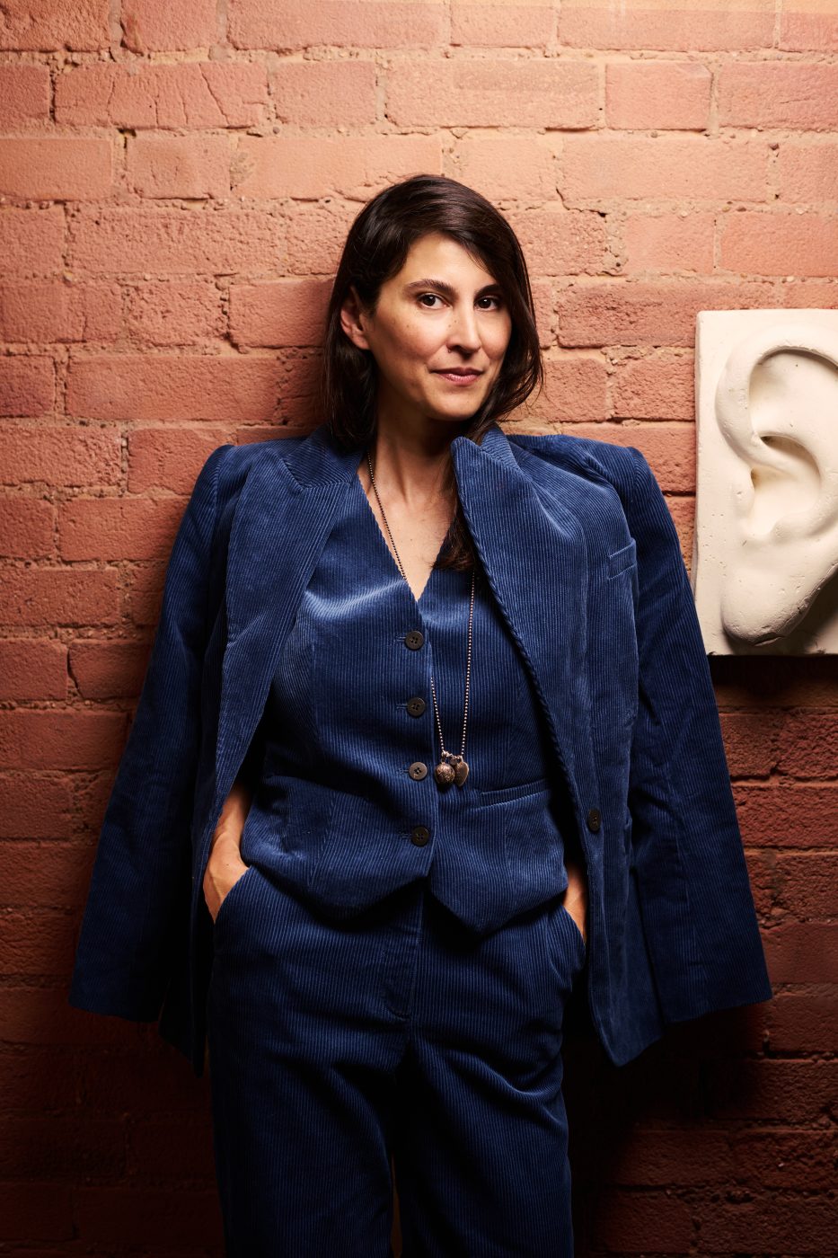
July 14, 2024For many years, Joyce Sitterly worked in the dynamic world of auction houses and museums — first in Ohio, then in New York — planning parties, dinners and prestigious events for a wealth of glamorous guests. It was an occupation that stood her in good stead in her second career, as an interior designer, which she segued into in 2011.
“The great thing was that the conversation is really similar in the world of art and design,” she says. “You’re constantly thinking about the visual space and acquiring beautiful objects. It’s about hosting and how to craft a unique story or a dramatic experience. It’s the same process in a way, just a slightly different medium.”
She studied design at Manhattan’s Parsons school and then gained experience at the firm of interiors star Alex Papachristidis before launching her own studio in 2011. A move to London, the home of her British husband, followed in 2018, and now, six years later, the couple live in Camden with their young daughter.
Despite her UK base, most of the homeowners who request her characterful, multilayered schemes are still in New York, and Sitterly sees her British location and point of view as a boon to her American clients.
“Being an American based in the UK, there is a novelty to British and European design and lifestyle, so I’m hyper aware and constantly absorbing ideas, and I can offer an alternative perspective to a U.S. designer. These past several years have been a big period of creative growth.”
Although her work is mainly residential, it was an office redesign that led to her reuniting with a client and taking on one of her most recently completed projects, a house in suburban Sleepy Hollow, in the lower reaches of New York’s Hudson River Valley.
“I designed her Manhattan apartment around ten years ago,” explains Sitterly. “The client is a tech CEO, and right before COVID started she acquired a 17,000-square-foot office space. She hired an architect to convert it but didn’t like what they were doing, so she brought me in.”
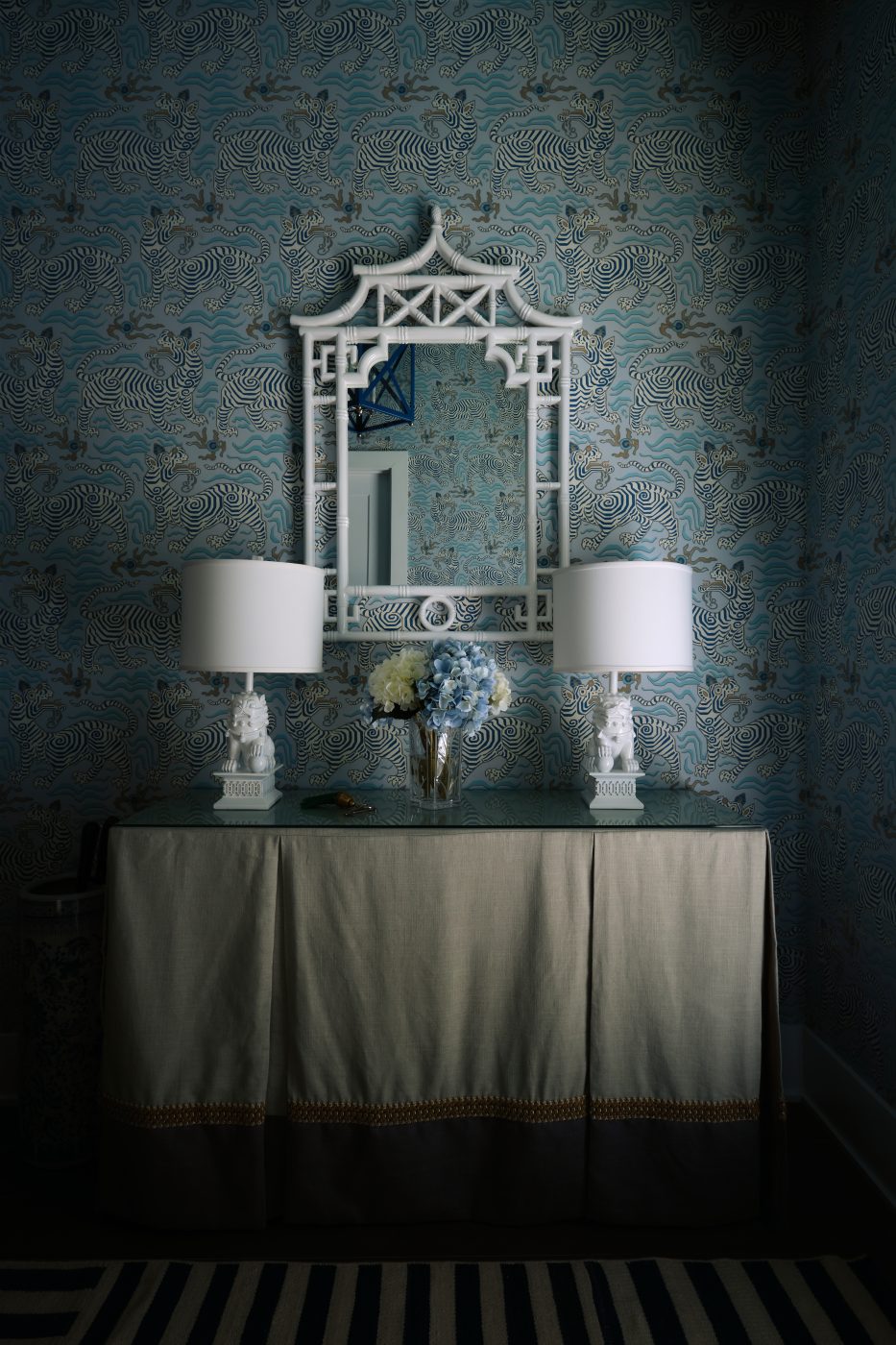
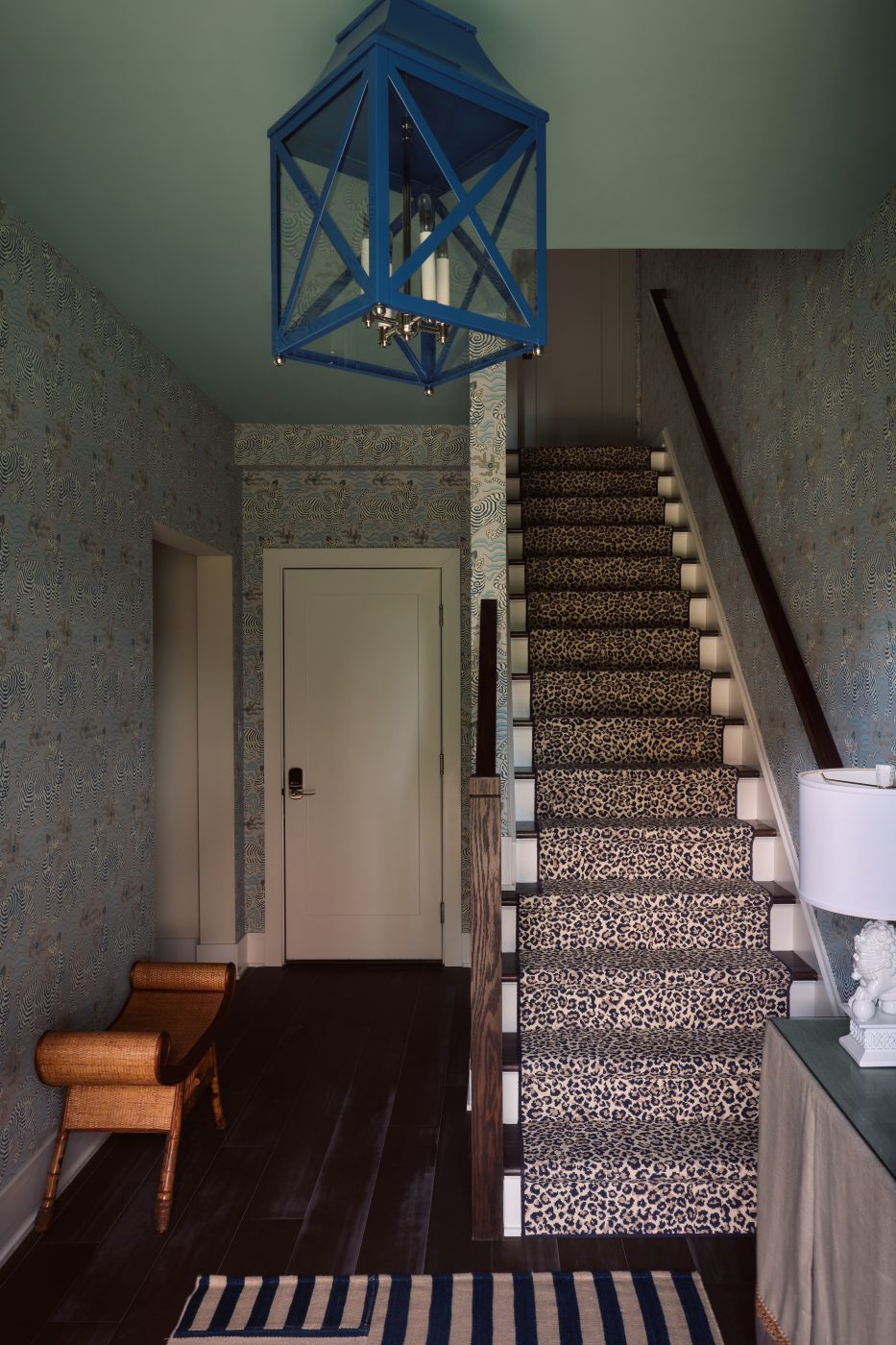
In November 2020, the CEO decided to move upstate. “It was then I got a text saying, ‘Can you come and look at this? It’s a new build. The developers have already started but I’d like you to take it from here.’ ”
She was intrigued, but upon arriving at the site, she discovered a stark white box — hardly an architectural dream. Together with the client, she began planning a complete transformation of the four-bedroom, five-bath property. The pair landed on a shorthand inspiration: Palm Beach meets opium den.
“My client is somewhat larger than life, and that comes across in her spaces,” Sitterly says. “She always wants more — more color, more vibrancy, more layers — which pushed me out of my comfort zone. But because we’d worked together before, we really understood each other. She gave me freedom but also wasn’t afraid to express what she wanted, which is incredibly helpful to a designer.”
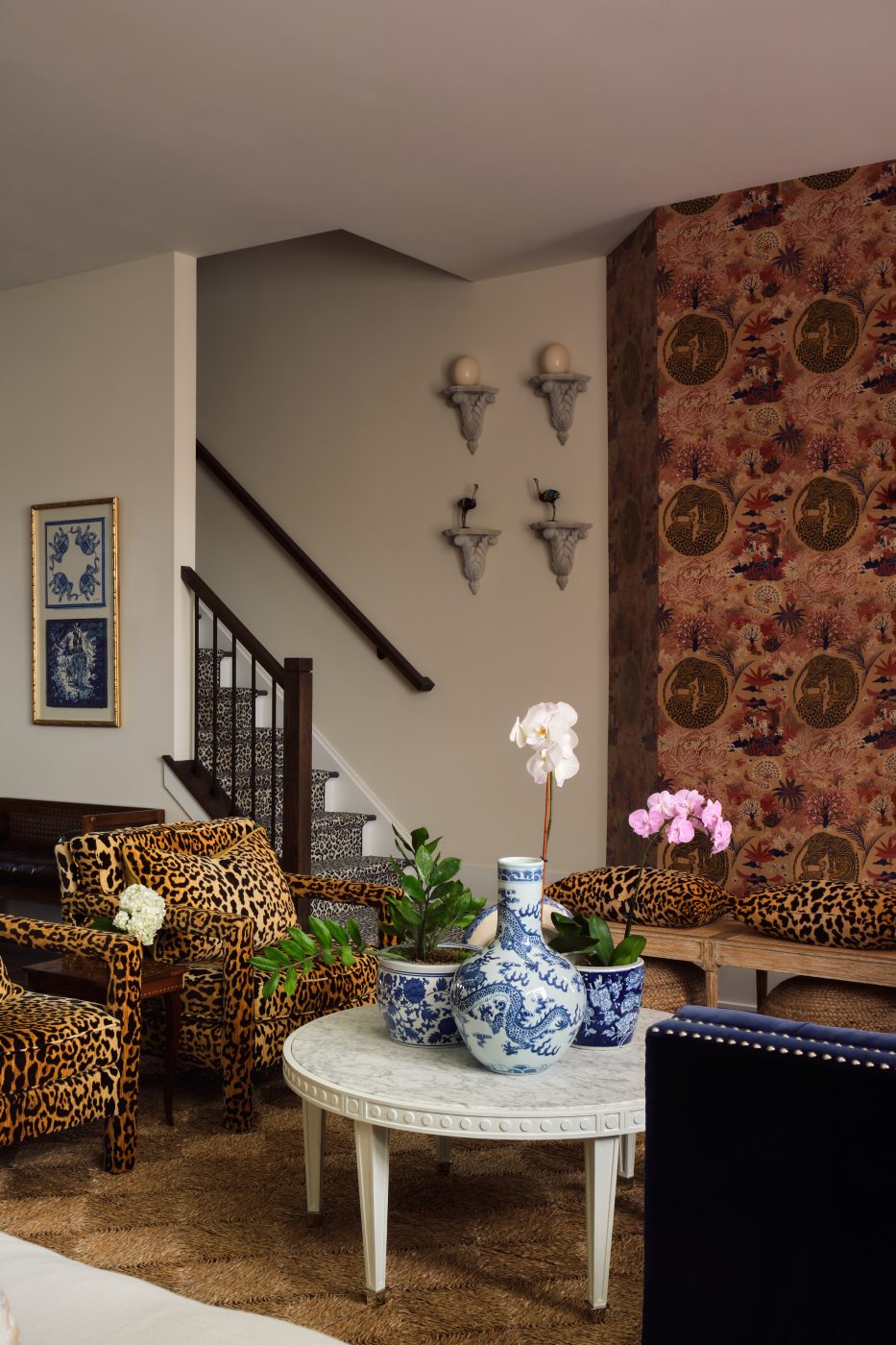
What Sitterly hadn’t necessarily anticipated was a second customer in the mix: “Her dog, Fritz the schnoodle, is an awesome character, and we had to accommodate his needs. There’s a bench near the window where he can perch, for example, and a dog bed in every room. It may sound funny, but he really did drive many of the design decisions.”
Just after the entrance to the house, the stair hall is dressed in a Clarence House wallpaper hand printed with Tibetan hounds — a fitting choice given that the space serves as a major drop-off point for Fritz’s toys, leashes and other dog-related paraphernalia. The paper provides a lively backdrop for a 1920s chinoiserie-inspired bench sourced on 1stDibs. The leopard carpet by Stark is a thread that runs throughout all four stories.
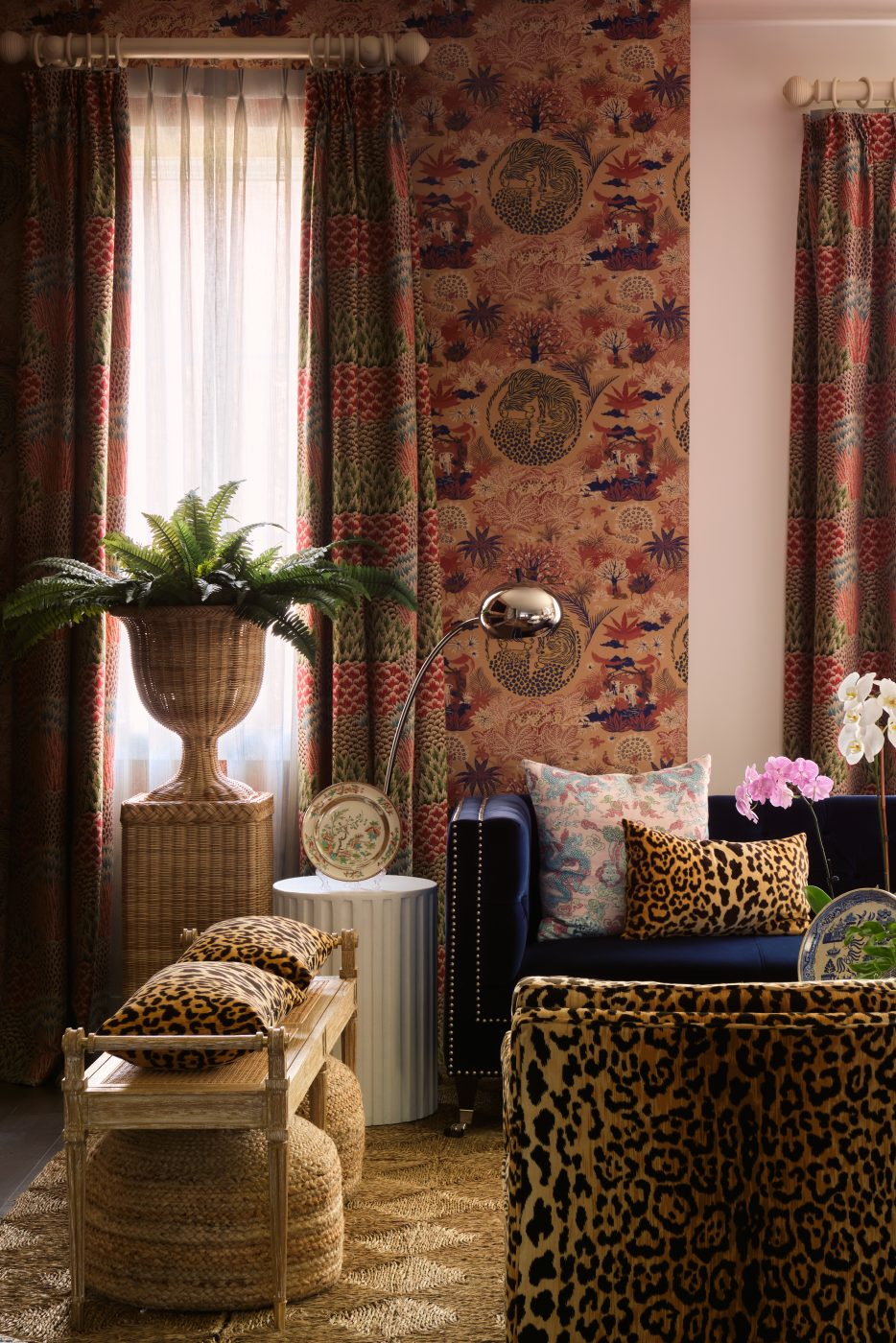
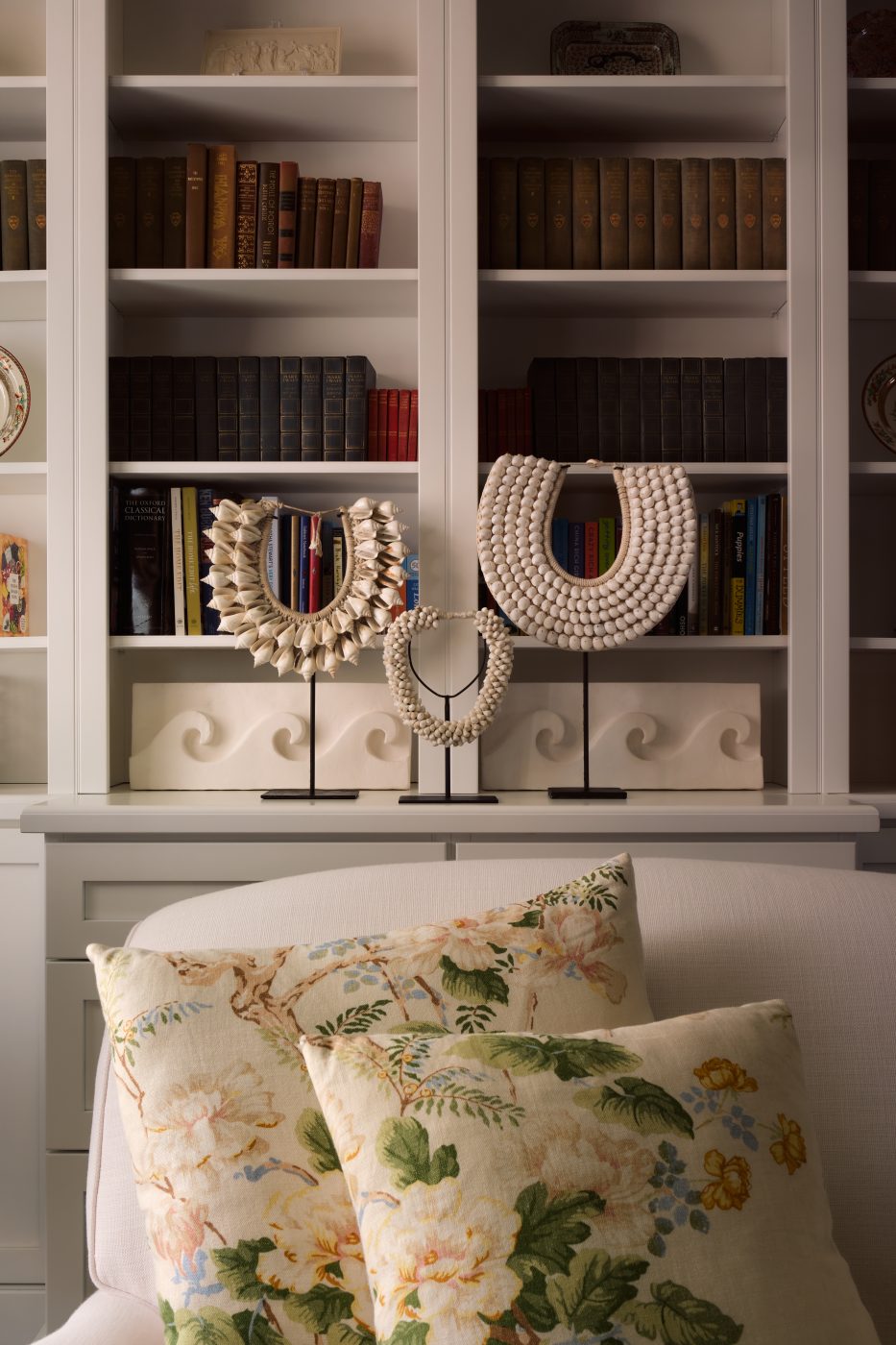
“It was the last thing we added, but I think it changes everything,” Sitterly says. “Even though the space needs to be functional, I always push clients to focus on the entryway because it’s such a missed opportunity not to do something special.”
The playful vibe continues into the living room, where a multitude of patterns converge. A pair of leopard print–upholstered Parsons chairs, also found on 1stDibs, are juxtaposed with Pierre Frey‘s jungle-print Tarangire wallpaper and Clarence House’s Pienza curtain fabric, all anchored by an indigo velvet Jonathan Adler sofa from the client’s New York City apartment. A wall of shelving is loaded with antique books, shell necklaces and plaster wave sculptures designed by Sitterly herself, as well as objects from the client’s childhood.
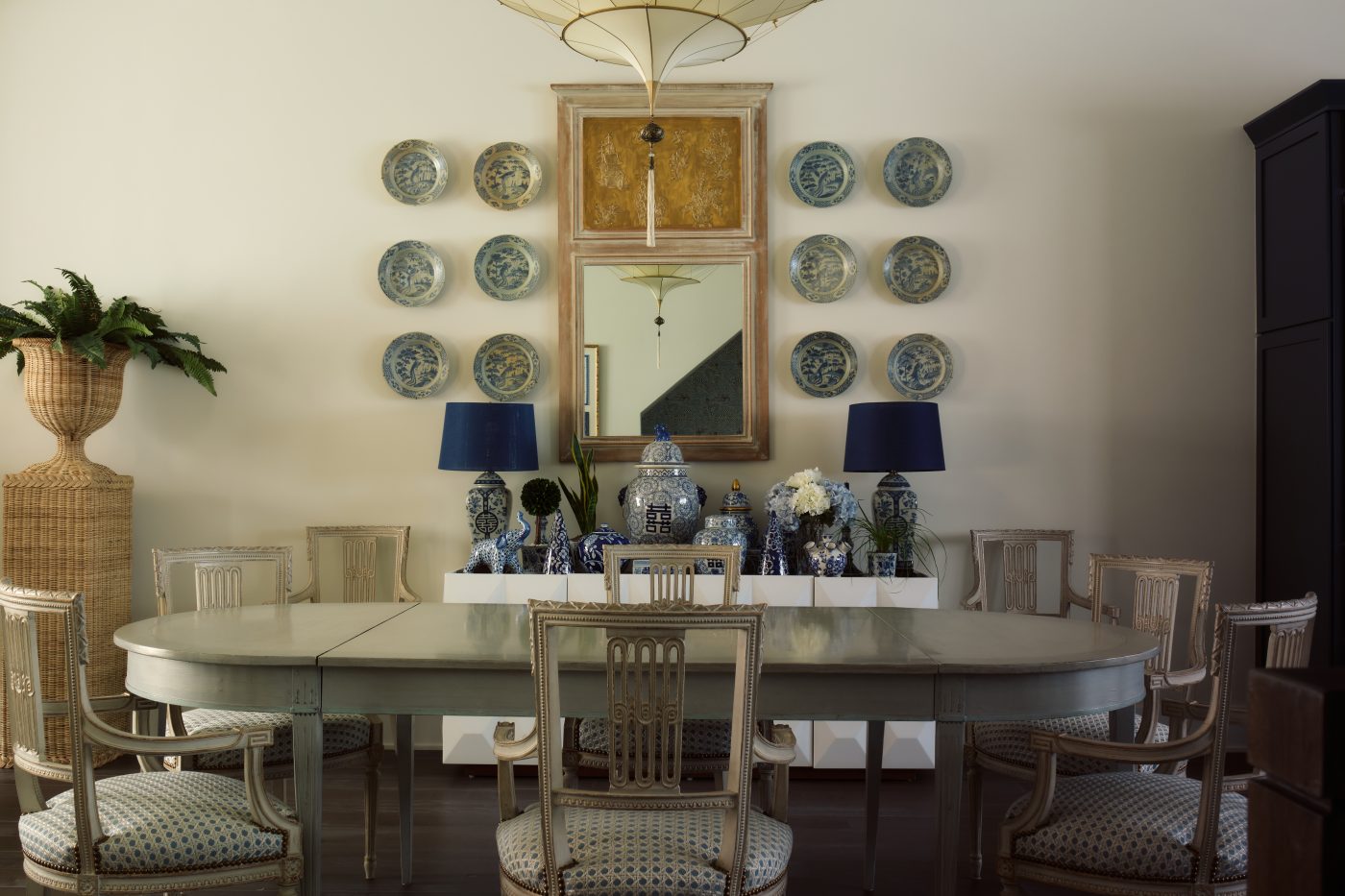
In the adjoining dining area, a generous Gustavian-style dining table takes center stage, surrounded by white-painted Maison Jansen dining chairs, all found on 1stDibs. The chairs were reupholstered in blue-and-white fabric, a colorway that complements the collection of patinated antique china, rescued from a shipwreck, that graces both the sideboard and the wall.
Also on the wall is a chinoiserie trumeau mirror from Yale Burge, which Sitterly paired with an oversized Fortuny silk lantern.
“What I love is that she was so excited and open to it all,” says Sitterly. “The combinations in the house are so unexpected, and there’s always something new to see.”
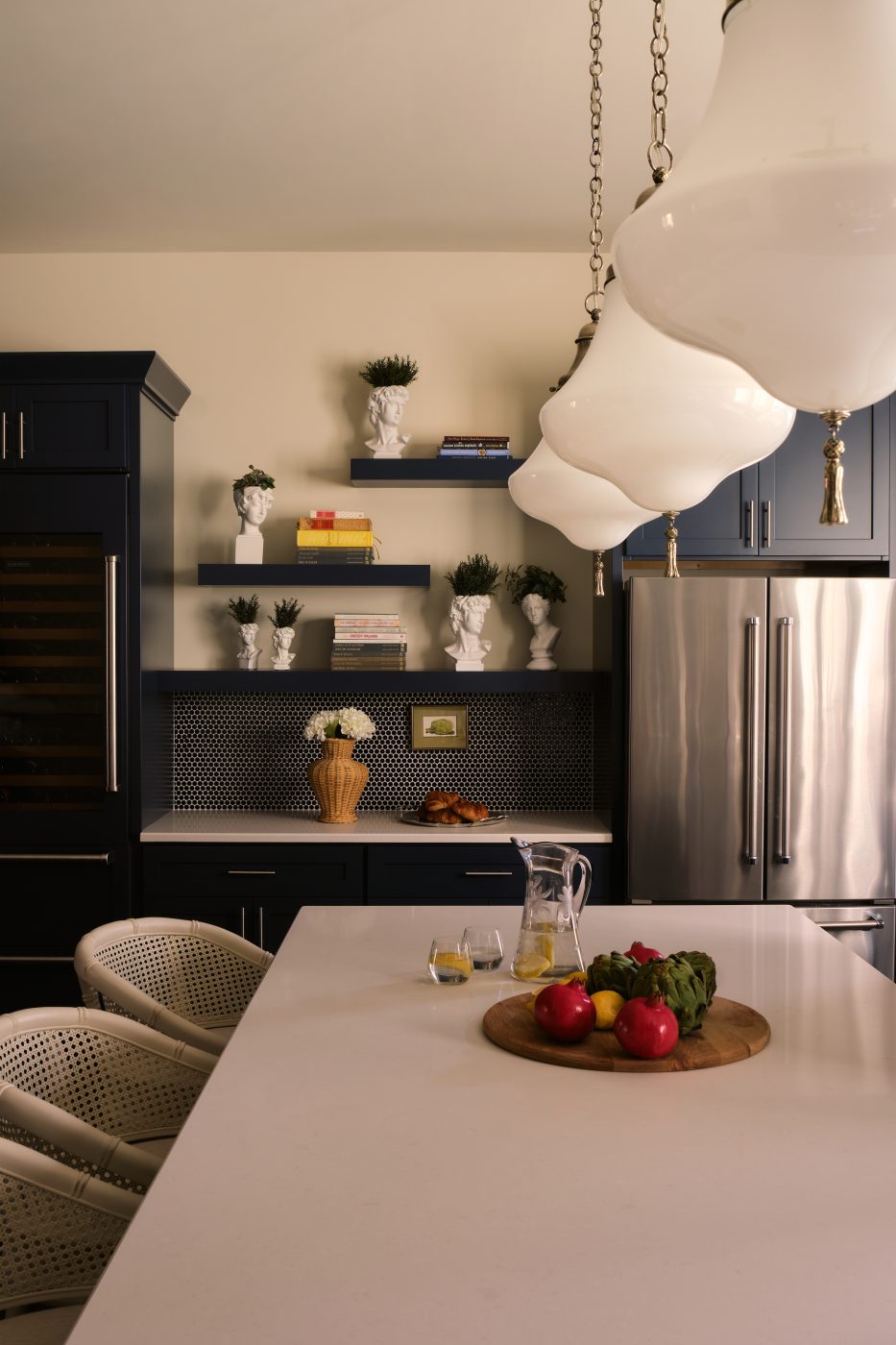
Upstairs, the primary bedroom impresses with a joyful pear-tree mural by Kit Kemp. The curvaceous bamboo bed sits on a palm-motif rug, sourced on 1stDibs while a cozy George Smith armchair provides a comfortable place to sit and read. Fritz has a spot to snooze here as well: his own pagoda-style dog bed.
On the fourth floor, a bright and airy sitting room that opens out to the adjoining terrace functions as both a guest bedroom and the client’s workspace. “She’s constantly entertaining and has family and friends over a lot, so this is where her nieces and nephews sleep when they visit,” Sitterly explains.
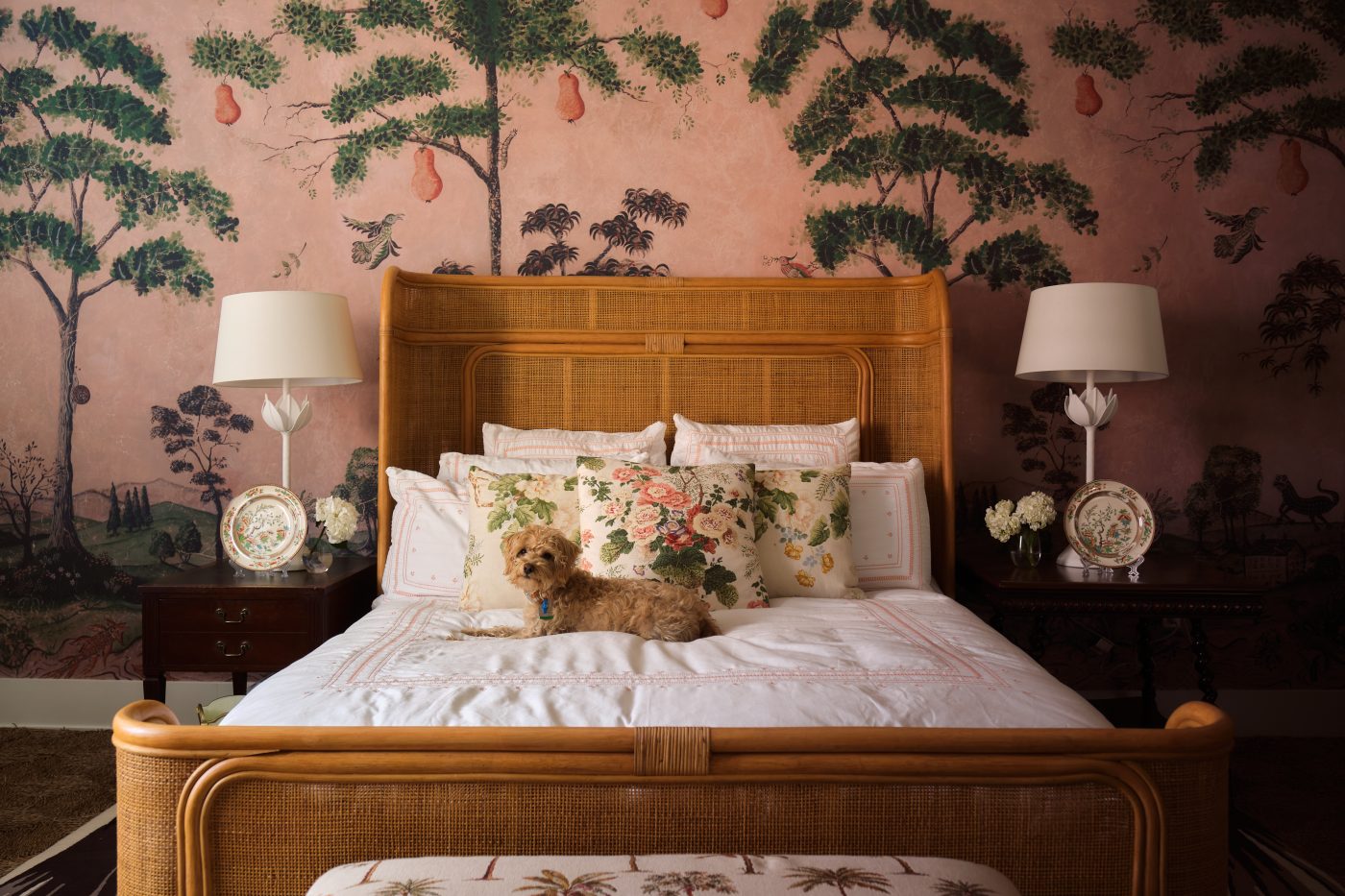
Adding an instant hit of color and pattern here is Don Loper’s iconic 1942 Banana Leaf Martinique wallpaper, famously seen at the Beverly Hills Hotel. The furniture includes a pair of cane daybeds with custom bolsters upholstered in a Clarence House fabric and a lacquered console table that serves as a bar. The striking pendant lamp is crafted from coconut shells, while the floor is covered in durable seagrass matting.
The project had its challenges, but the result is a space that both Sitterly and her client adore.
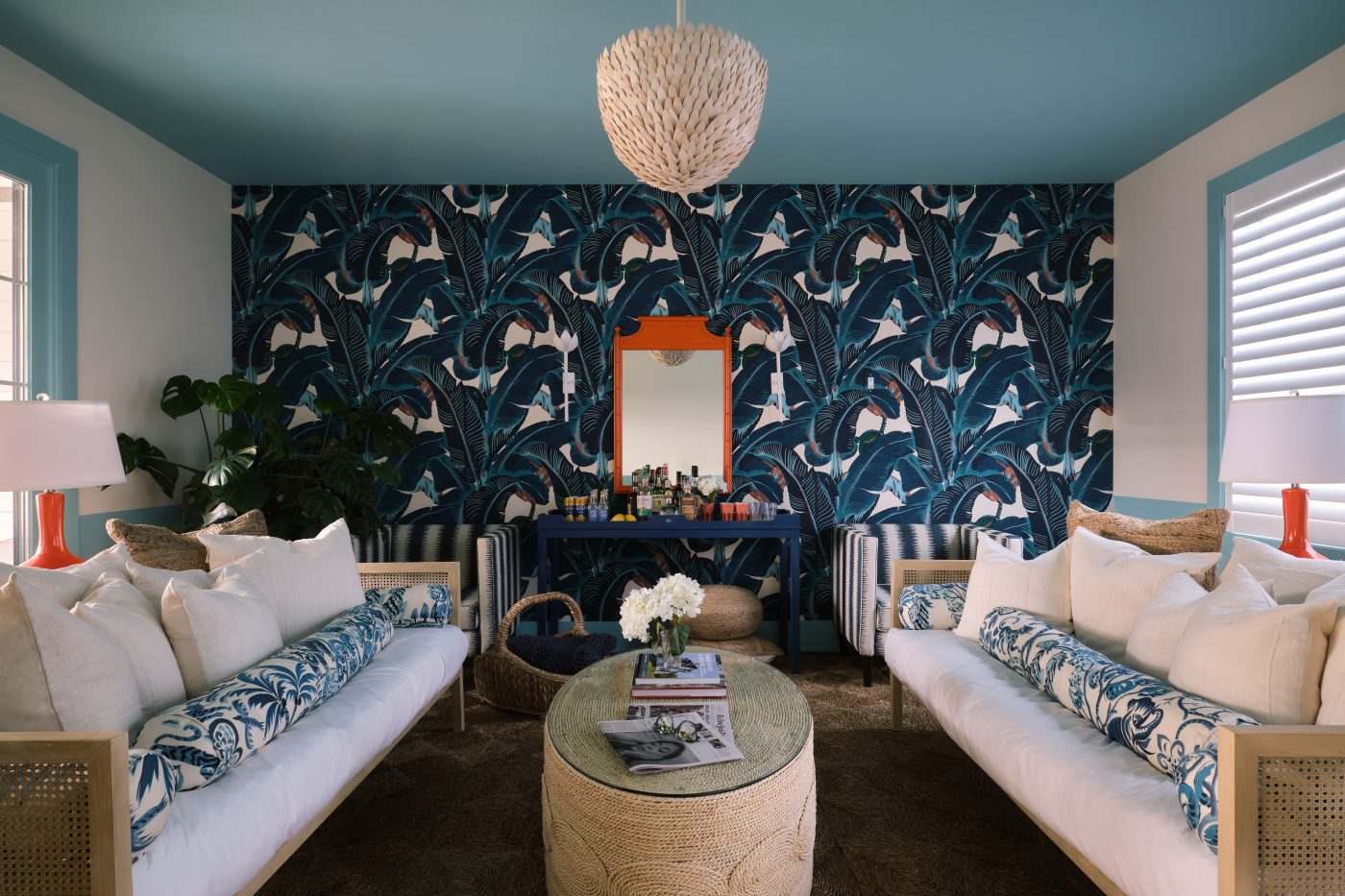
“Working in a new build, there are advantages and disadvantages,” the designer says. “The architecture isn’t going to be a showpiece, but you’re not boxed in by a period or an overwhelming style. In the end, it was a blessing in disguise, as it gave us the freedom to push the boundaries and for our imaginations to run wild.”

