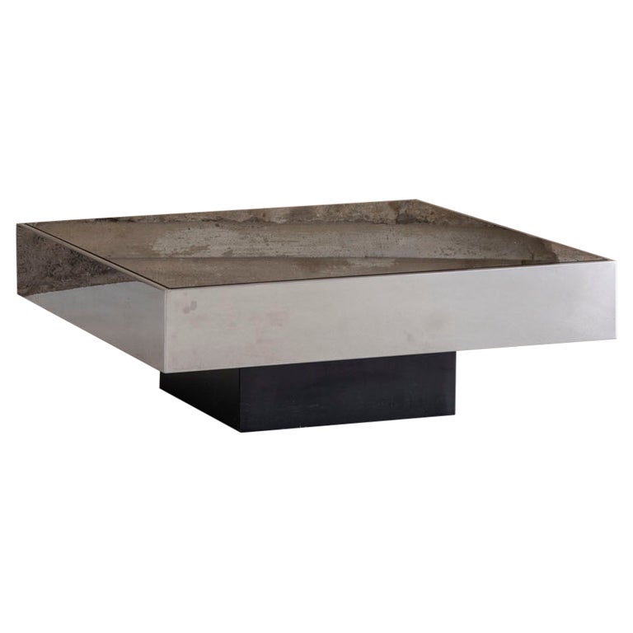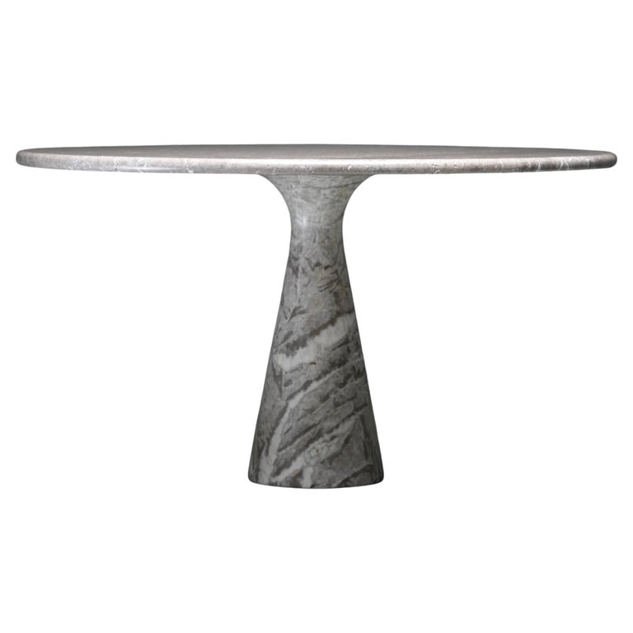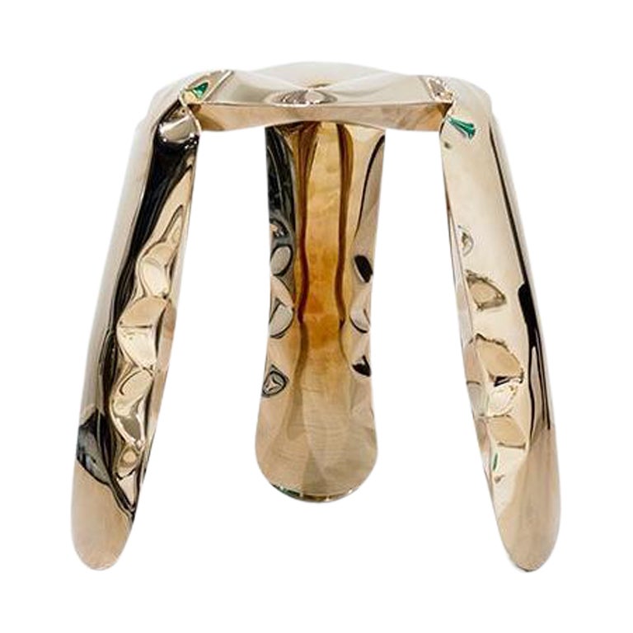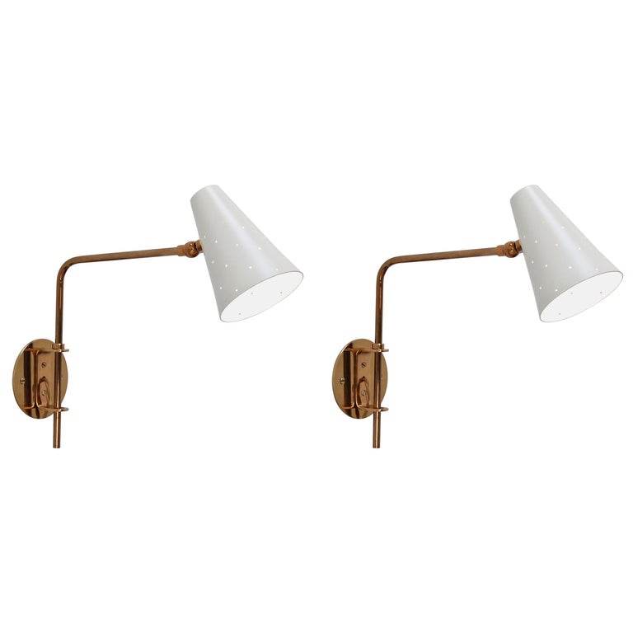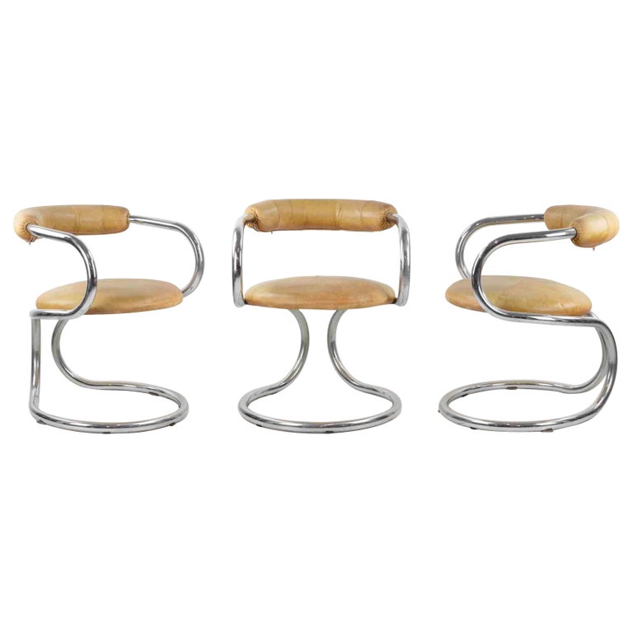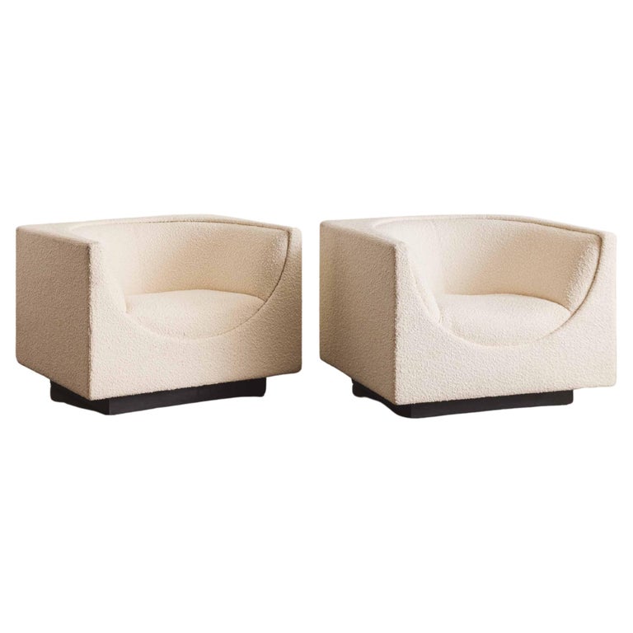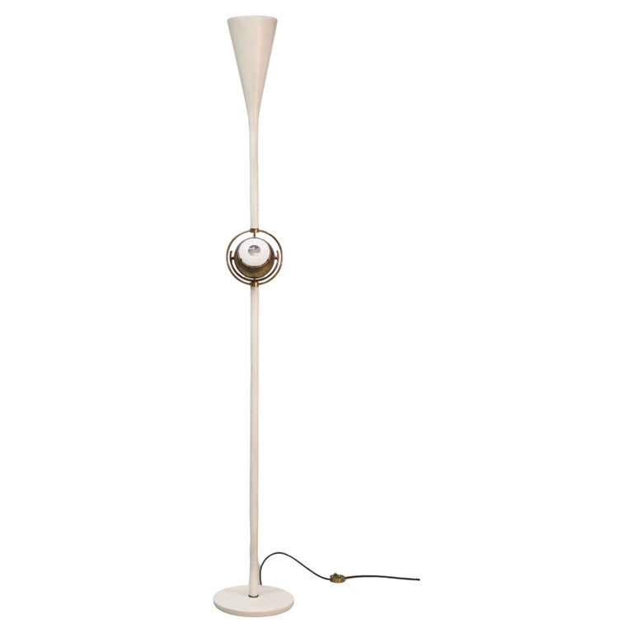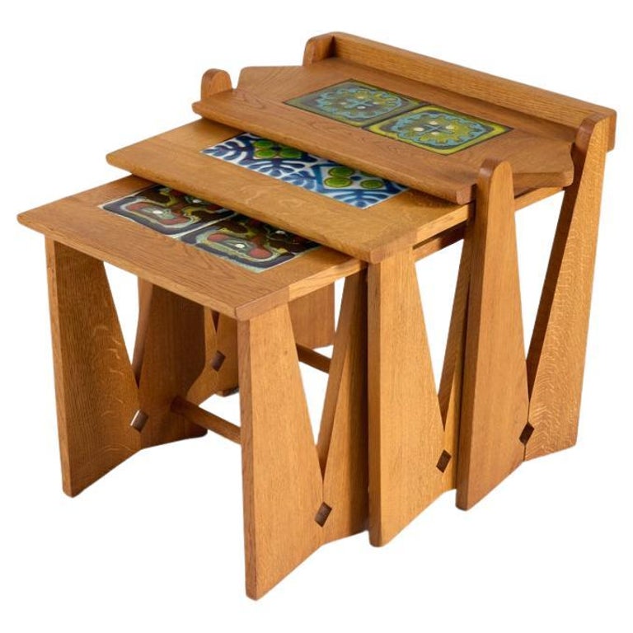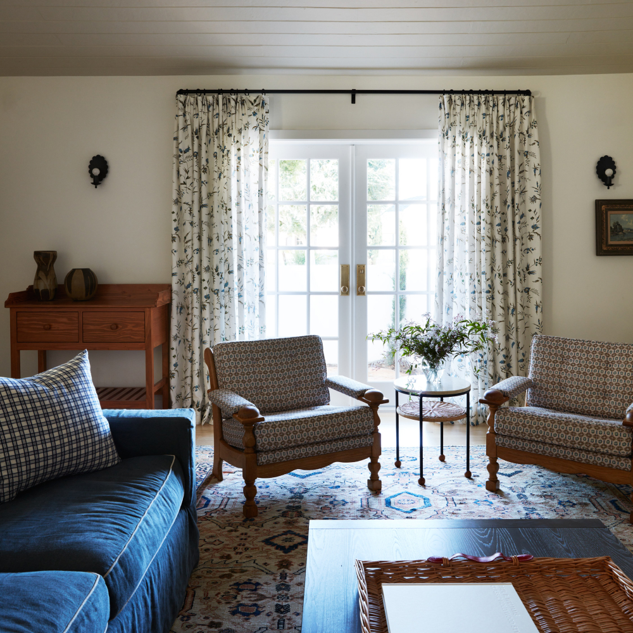
September 28, 2025Young New York interior designer John Bambick had barely hung out the proverbial shingle for his solo studio when his first client came calling, introduced by a mutual friend.
Fresh off a two-year stint working for interiors star and vintage dealer Robert Stilin, Bambick met with the homeowner on a Saturday. He walked from his own home, in Greenwich Village, to the prospective client’s new digs, on the top floor of a mid-19th-century Greek Revival townhouse in Soho. What Bambick found when he got there “was a beautiful apartment, ready to go, ready for furniture,” he recalls. “Which was just what I needed — something where I could get into the decorating right away.”
The client needed that, too. A marketing executive in the tech sphere, he had recently moved from the Bay Area with not much in the way of furnishings. “I don’t even think he brought a dining table, but he did have six dining chairs,” Bambick says with a smile.
The homeowner also had a strong sense of what he required for the two-bedroom, 1,000-square-foot apartment. Endowed with carefully crafted traditional millwork and artisanal hand-brushed wall treatments, it had great architectural bones. But the client, Bambick says, wanted to let “what was going on inside the space have its own language, its own personality.” So it “didn’t feel like we had to be stuck inside this neoclassical box.”


Inspired equally by present-day Parisian apartments in centuries-old buildings, mid-century Italian design and a certain louche 1970s look, the designer conceived an urbane, urban-feeling scheme that layered furnishings and art both old and new into a collage of eras and styles. “I really got him into collecting,” Bambick says, explaining that the client had a passion and eye for fashion that translated easily into the world of interiors. “And that was great.”
Ultimately, the homeowner “wanted something sophisticated, cool, a little sexy,” Bambick concludes, “a place where he could open the door at the end of the day and find something that was a little piece of Manhattan all for himself.”
Here, the designer explains how he made that happen, room by room.
Entry

While keeping the apartment’s hand-brushed painted walls much as he found them, Bambick replaced the foyer’s wallpaper with a Dedar moiré silk. “I love the fact that it changes as you walk by, the way the light reflects,” he says. From there, he added 1960s Italian sconces by Reggiani — “They’re just so cool, like a little treat when you walk in” — as well as a 1930s Art Deco ottoman upholstered in a Holland & Sherry hair-on hide. (Not pictured is an Angelo Lelii ashtray, which the client uses to hold his keys.)
Dining room

The vintage Calacatta marble pedestal table and contemporary chairs were among the first pieces Bambick acquired for the home. “My client needed a place to eat,” the designer explains. “Because he was already living in the apartment, there was a bit of priority on what was functional.” Against the back wall, a T-back chair by Olavi Hänninen stands next to a French ash-wood sideboard from the 1940s, which Bambick selected to “bring some warmth into a room that was otherwise quite cool in tone.” Above is a 1970s artwork by Joseph Amar.
Living room

Here, Bambick placed a mid-century Willy Rizzo coffee table between a French brutalist stool from the 1960s and an Italian armchair, with a Jean-Michel Frank–style sofa behind. To the left, Guillerme et Chambron nesting tables stand in front of an iconic Eye floor lamp by Lelii, and to the right, a vintage metallic lamp and Gunnar Nylund ceramics top an turned-leg oak end table, also vintage. “The room looks larger than it is,” the designer says. “It’s only a six-and-a-half-foot sofa — we had to go custom there for scale, to make it work.” The artwork is by Guillermo Kuitca.
Bathroom

The designer kept the apartment’s one bathroom, accessed off the entry, almost entirely as he found it, replacing only the light fixture. The new one is by Allied Maker.
Bedroom

Bambick designed the custom wood nightstands — paired but not matching — to fit the small spaces that remained after he installed the bespoke upholstered bed. He had Lumfardo Luminaires sconces mounted above and placed a cylindrical bolster covered in a Fortuny fabric in front of the pillows. (Its camouflage motif, the designer notes, is the only pattern in the entire apartment.) Displayed between the windows is an artwork by Luke Smalley, while above the 1970s Ello chest of drawers is a piece by Robert Ivers.
Office


Located off the primary bedroom, the office features a custom desk, designed to maximize storage and surface area. “It will never be able to leave the room at this point,” says Bambick. “It’s now semi-built in.” Pulled up to the desk is a vintage Eero Saarinen Executive arm chair; on the other side of the small room is a set of antique industrial lockers the client found years ago. A custom kilim covers the floor, and a 1970s artwork by Billy King hangs on the wall.

