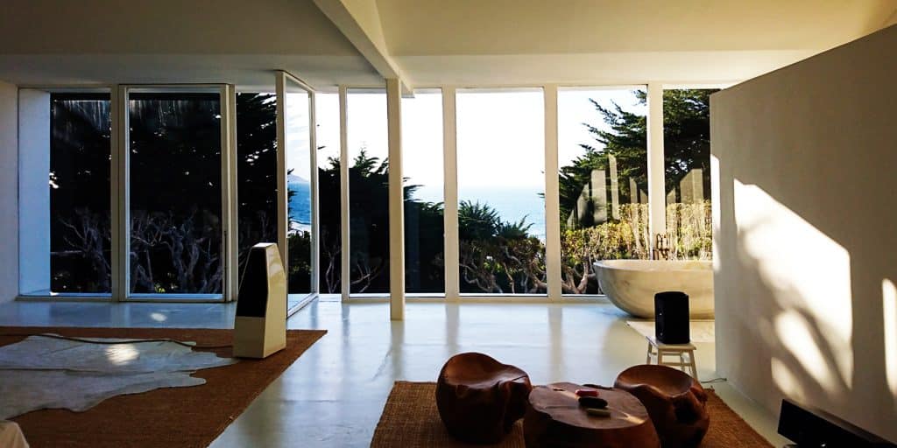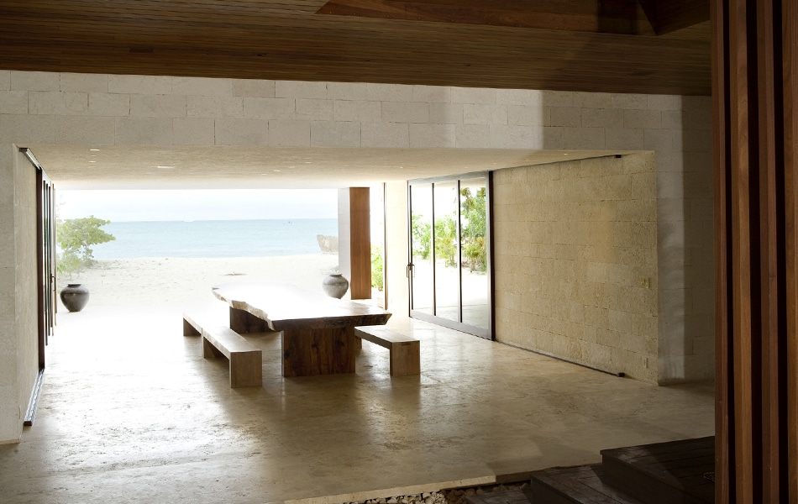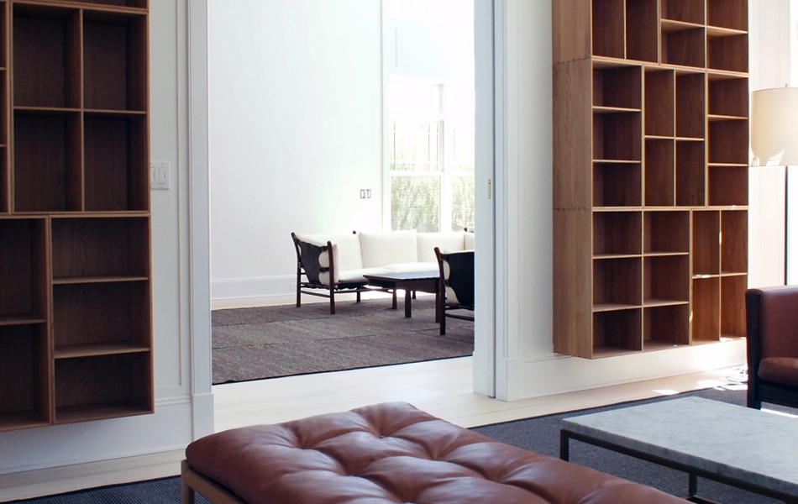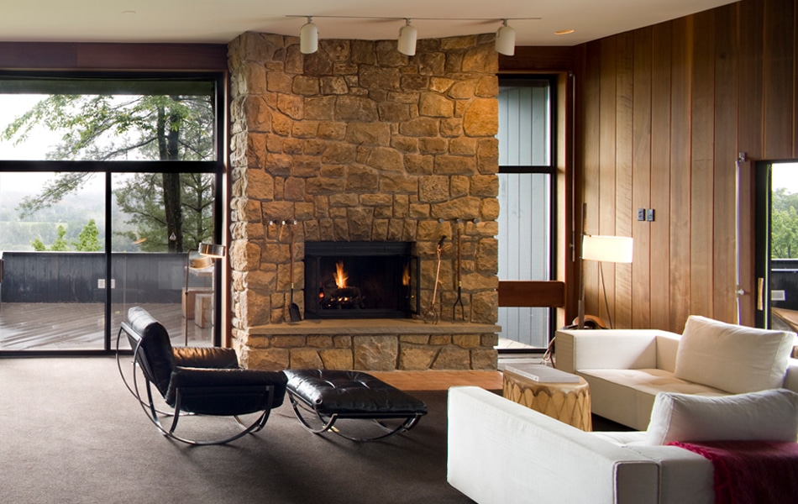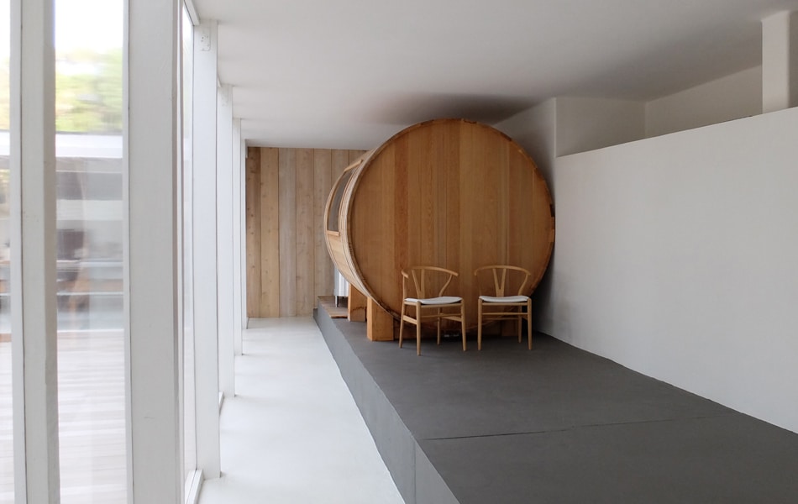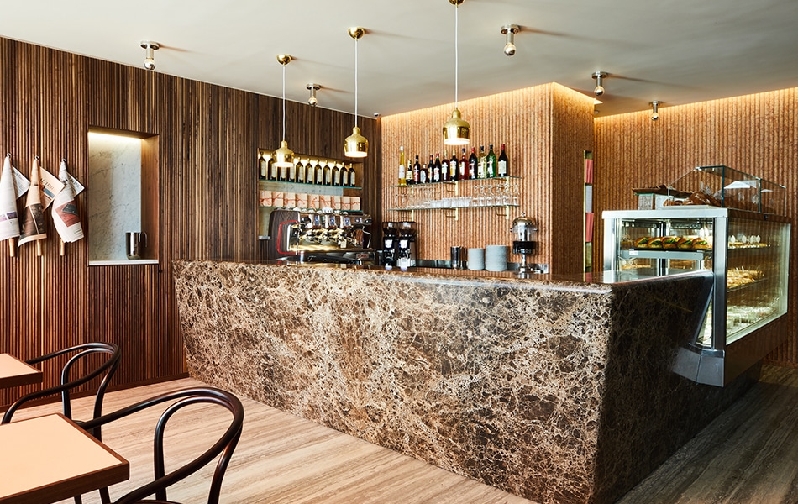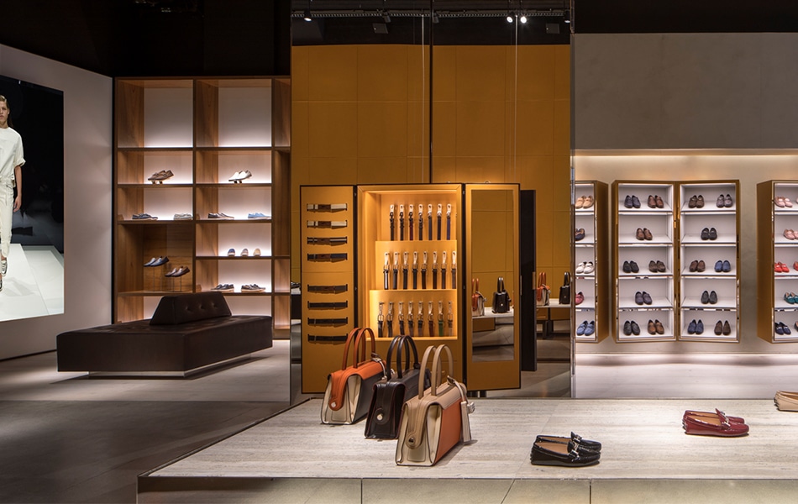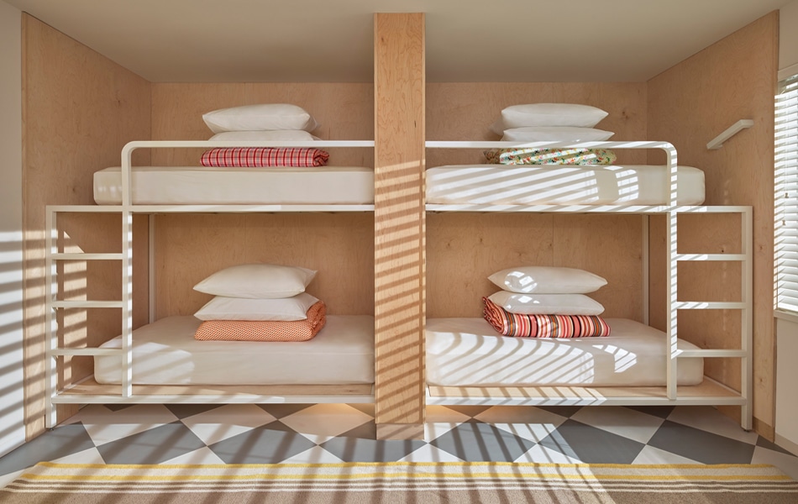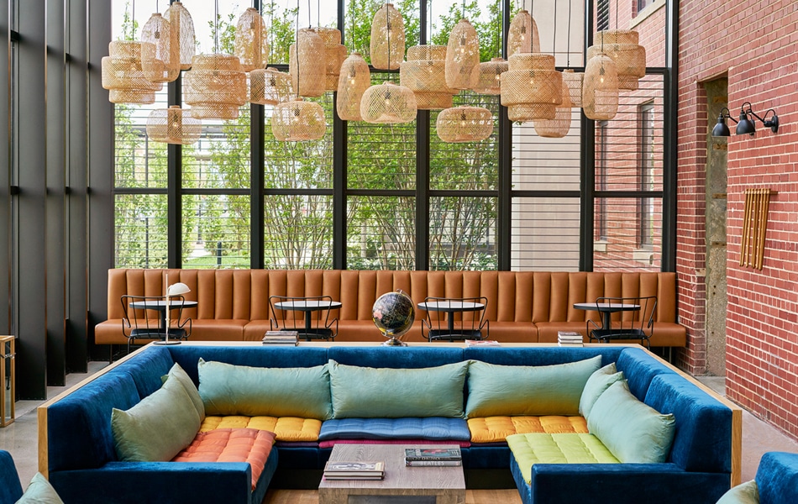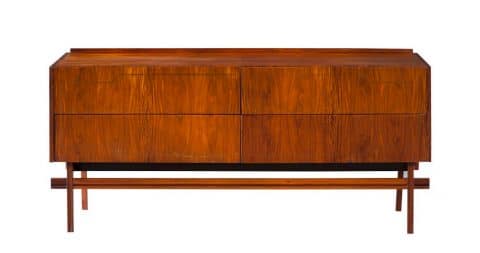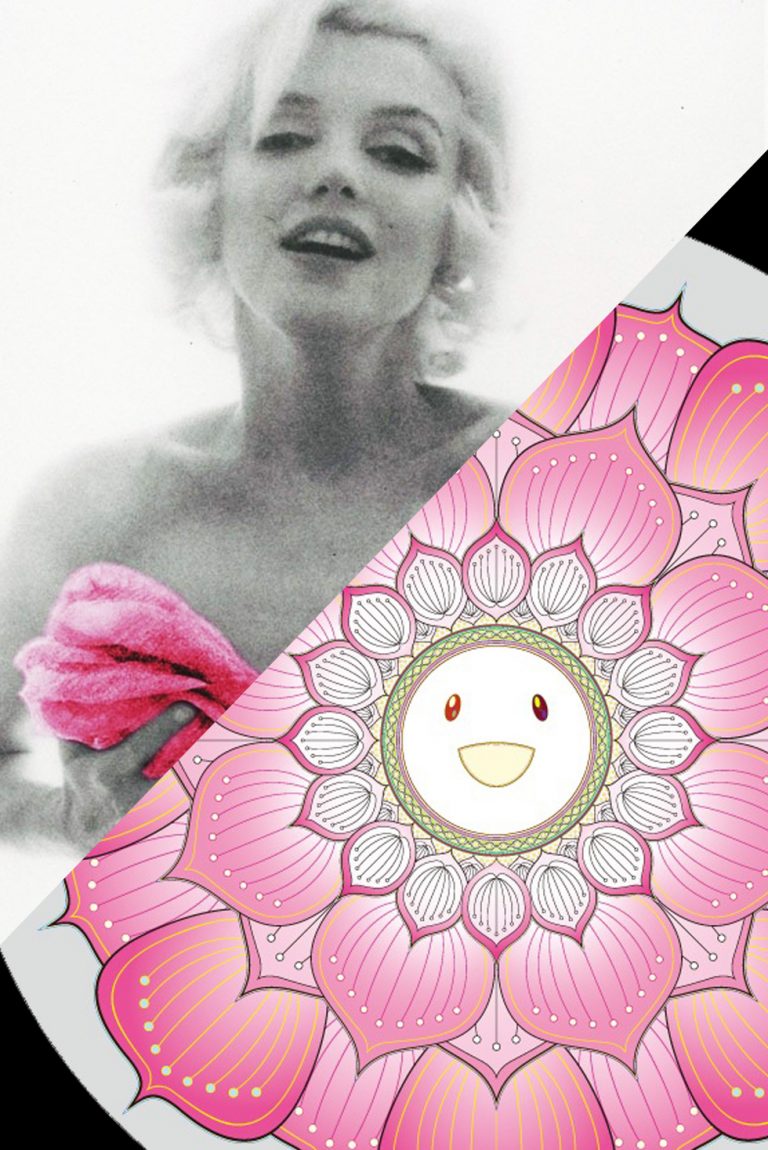
October 16, 2017Having met 20 years ago while working for Peter Marino, Dominic Kozerski and Enrico Bonetti launched their own firm, Bonetti/Kozerski Architecture, in 2000 with a commission to design Donna Karan‘s Upper West Side apartment (portrait by Kaisa Rautaheimo). Top: The master bedroom of the Zen-feeling Malibu, California, house they designed for music impresario Rick Rubin (photo courtesy of Bonetti/Kozerski).
Dominic Kozerski and Enrico Bonetti get along with everyone. Their firm, Bonetti/Kozerski Architecture, numbers among its clients such disparate personalities (and potential rivals) as fashion designers Donna Karan and Diane von Furstenberg and hoteliers André Balazs and Ian Schrager. Balazs — whose properties include the Mercer, in New York, and the Chateau Marmont, in Los Angeles — entrusted the designers with his apartment in Manhattan’s Soho, which they have been updating for 15 years, and his office in the East Village. Schrager, whose own Bonetti-and-Kozerski-designed office is in the West Village, enlisted them to do the restaurant, terrace bar and basement nightclub of his new Public hotel, which opened on the Lower East Side in June.
The partners are particularly proud of the nightclub, which they kept largely unfinished, like the backstage of a theater. The roughness “makes you feel like you’re not supposed to be there,” says Bonetti, which, of course, makes you want to be there. That’s a philosophy Schrager, whose Studio 54 was a giant VIP room, has embraced.
Anda Andrei, who was Schrager’s design director for 29 years before launching her own firm in 2013, has maintained her ties to the two men, whom she hired to help with her ex-boss’s office. She worked with them again on the interiors of the Asbury, a hip hotel on the Jersey Shore that was one of Anda Andrei Design’s first projects and that opened last year. Says Andrei, “I call them ‘the adorables,’ because they really are that: talented, flexible, smart, fun, culturally astute and a true pleasure to work with.”

In the living room of a home in Wainscott, in New York’s East Hampton, the architects flanked a Sérgio Rodrigues coffee table from Espasso with a pair of vintage Arne Norell sofas. A 1970s Gino Sarfatti chandelier produced for Flos hangs above. Photo courtesy of Bonetti/Kozerski
Bonetti was born in Bologna; Kozerski is from London. The two met 20 years ago when both worked for Peter Marino, designing high-end stores for clients like Karan. They talked about starting their own firm, and they got the chance in 2000, when Karan asked them to design her Upper West Side apartment.
They filled the serene space they created for her with specially commissioned furniture, much of it made of teak, with exposed joinery and white canvas upholstery. Visitors to the redone apartment said it looked as if the designers hadn’t done much — which was fine with them. What mattered, says Kozerski, is that the spaces felt “really calm.”
They are, after all, architects as well as interior designers, and their ultimate priorities when renovating are improving flow and clarifying hierarchies. After achieving those goals, they might leave the rooms fairly empty. Says Bonetti: “We never do things that look finished. Somebody has to move in and add their life on top of it.”
If that statement embodies a very Zen approach, so does the resulting work. One of their recent projects involved renovating the Malibu home of music industry guru Rick Rubin, the cofounder of Def Jam Records. “The house is a three-dimensional exercise in meditation,” says Bonetti. “There’s nothing that distracts you.” The partners painted the entire exterior a nondescript color they call “stealth bomber gray.” Inside, they spent more time removing than adding furniture. They did install, however, a dining table by e15 and beanbag chairs covered in material from surplus army tents, but they focused less on the pieces themselves than on positioning them to capture the right light, views and sound. A listening room was tuned by an acoustician so that when Rubin sits on the 1970s Cassina sofa by Mario Bellini, he enjoys a perfect stereo effect.
“We never do things that look finished,” says Enrico Bonetti. “Somebody has to move in and add their life on top of it.”

Another pair of Hans Wegner dining chairs sits at a long table by e15 in the nearly all-white living area of Rubin’s home. Bonetti describes the house as “a three-dimensional exercise in meditation. There’s nothing that distracts you.” Photo courtesy of Bonetti/Kozerski
When it comes to a home in the Hamptons that they’re renovating for Christopher Suan, a financier who is an old friend of Bonetti’s, the designers are happy to publish photos even before the job is done, because, Bonetti says, “it’s not going to be that different anyway.” A shingled spec house from the 1990s, it wasn’t strong architecturally before Bonetti/Kozerski got involved.
“We couldn’t fight it, so we tried to make it cleaner and more symmetrical,” Bonetti says. When the partners were done simplifying the interiors, they brought in some select pieces to set the tone. These include an Arne Norell sofa (bought on 1stdibs) with leather upholstery and brass buckles and a Sérgio Rodrigues table (bought through Espasso), placed below a 1970s fixture from Flos. The kitchen table, which they designed, is a herringbone end-grain butcher block on a white-lacquered steel base. Hanging above it is a bronze light fixture by the Swiss architect Peter Zumthor. “It’s a fluorescent lamp, but the bronze makes it warm,” notes Kozerski. Now, they say, it’s up to the owner to do the rest.
Not far away is a barn the pair turned into a kind of screening room for a young family. First they made the existing structure a lot cozier with walnut paneling, hickory ceilings and a fireplace of rich brown travertine. On the pebble-concrete floor, a kilim rug lies beneath a custom moleskin-covered sofa. In the powder room, the walls are wax-finished steel and the sink was carved from Carrara marble.

Bonetti and Kozerski created custom-made plywood furniture for the Asbury hotel’s Soundbooth Bar. Photo by Nikolas Koenig
That kind of unexpected treatment of surfaces is typical of Bonetti and Kozerski’s work. In the conference room of their light-filled Manhattan office, draperies open to reveal shelves full of material samples. Some of these have shown up in the Hanley, a condo building on New York’s Upper East Side that Bonetti and Kozerski recently updated: Among other things, they reclad its ground floor in glazed brick and outfitted its lobby in Indian laurel, marble and travertine. One corner of the building houses a Sant Ambroeus cafe, which Bonetti and Kozerski were happy to design too. (“We are friends with the Sant Ambroeus owners and have collaborated with them in the past,” Bonetti says.) There, they covered the wall behind the bar with half-round lengths of pink Verona marble, a luxe version of the corduroy-textured concrete popularized by Paul Rudolph in the 1960s. Sconces by Paavo Tynell (bought on 1stdibs as well) flank a large mirror.
The partners also experimented with materials in a boutique in Miami’s Design District that they designed for the Italian leather goods purveyor Tod’s and in the eight-story building in Chelsea, due to be completed next year, that they created for mega-gallery Pace. Its facade will be made of lava stone from Mount Etna — but its surface won’t be exactly natural. “The stone is very gray when it’s cut,” Bonetti explains. “So the pieces are heated in an oven to around twenty-four hundred degrees Fahrenheit, which makes the surface start to bubble. When it cools, the stone is blacker.”
The two men get along so well that they and their families share a weekend house in rural Pennsylvania, near the Delaware Water Gap. “It’s a large house, and we reconfigured it with two master suites,” says Kozerski. The vaguely modern 1970s dwelling could hardly be called stylish when they first came across it, but it had plenty going for it, including great views and a sensible arrangement of rooms. “The flow is very, very good,” he says.
Not only that, but it came with a basement full of furniture from the Pace Collection, dating to around 1976. “Everything was really well preserved” by the previous owners, who even kept their receipts for the pieces, says Bonetti. The trove included a bedroom suite by Guido Faleschini and a mirrored pool table by Pace in collaboration with Blatt Billiards. The men added a few more vintage pieces, such as chairs by Ricardo Fasanello, which came together with the basement cache to create a vaguely mod milieu. The place is now a kind of rural bachelor pad for two non-bachelors.

“I always felt that a sign of great talent is the ability to be flexible, to understand and adjust, depending on the challenges of projects or personalities,” says Anda Andrei, noting that Bonetti and Kozerski “definitely have that quality.” Photo by Luca Pioltelli
Outside, they painted the redwood walls black — all black — which turns the house into something of a monochromatic sculpture (think Louise Nevelson). When there’s snow on the ground, “it looks like a black-and-white photo,” Kozerksi observes.
Between the Pace building and their hotels and restaurants, Bonetti and Kozerski are no longer the architecture world’s best-kept secret. But they’re not about to change their approach to design, which continues to defy categorization. Says Andrei, “I always felt that a sign of great talent is the ability to be flexible, to understand and adjust, depending on the challenges of projects or personalities. They definitely have that quality.”
Or, as Bonetti puts it, “What we try to do at the end of the project is to hide the fact that we were there.”
Dominic Kozerski and Enrico Bonetti’s Quick Picks on 1stdibs
