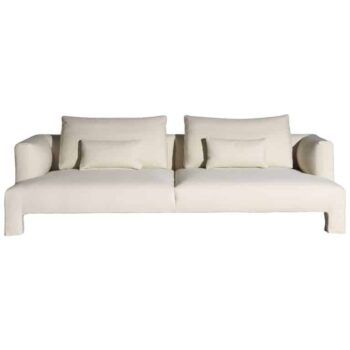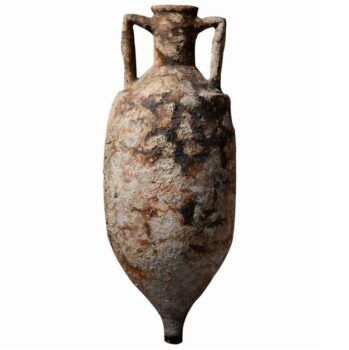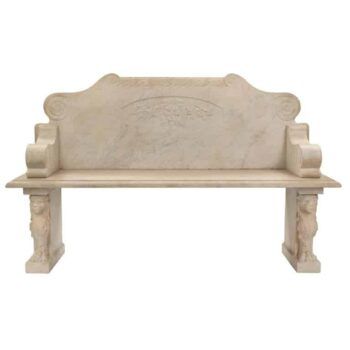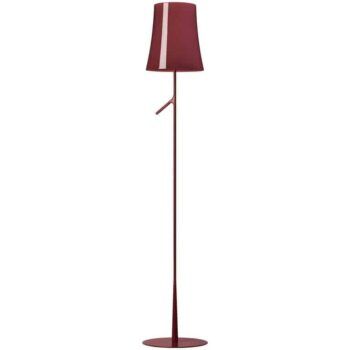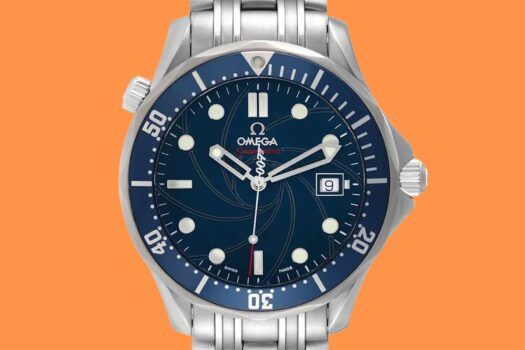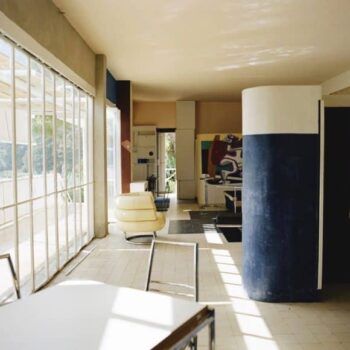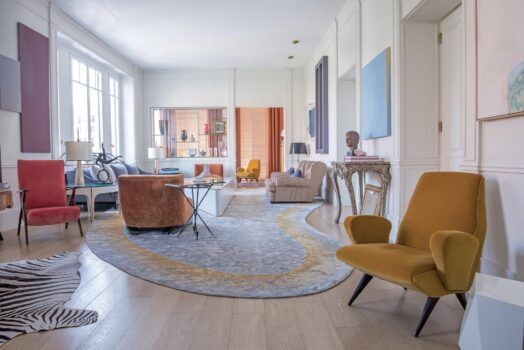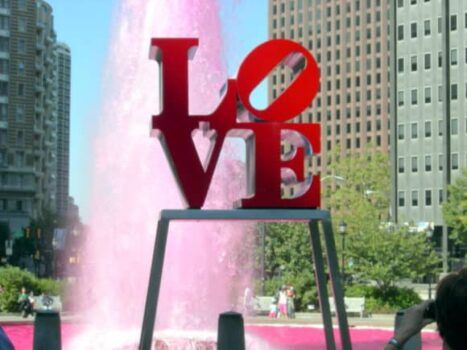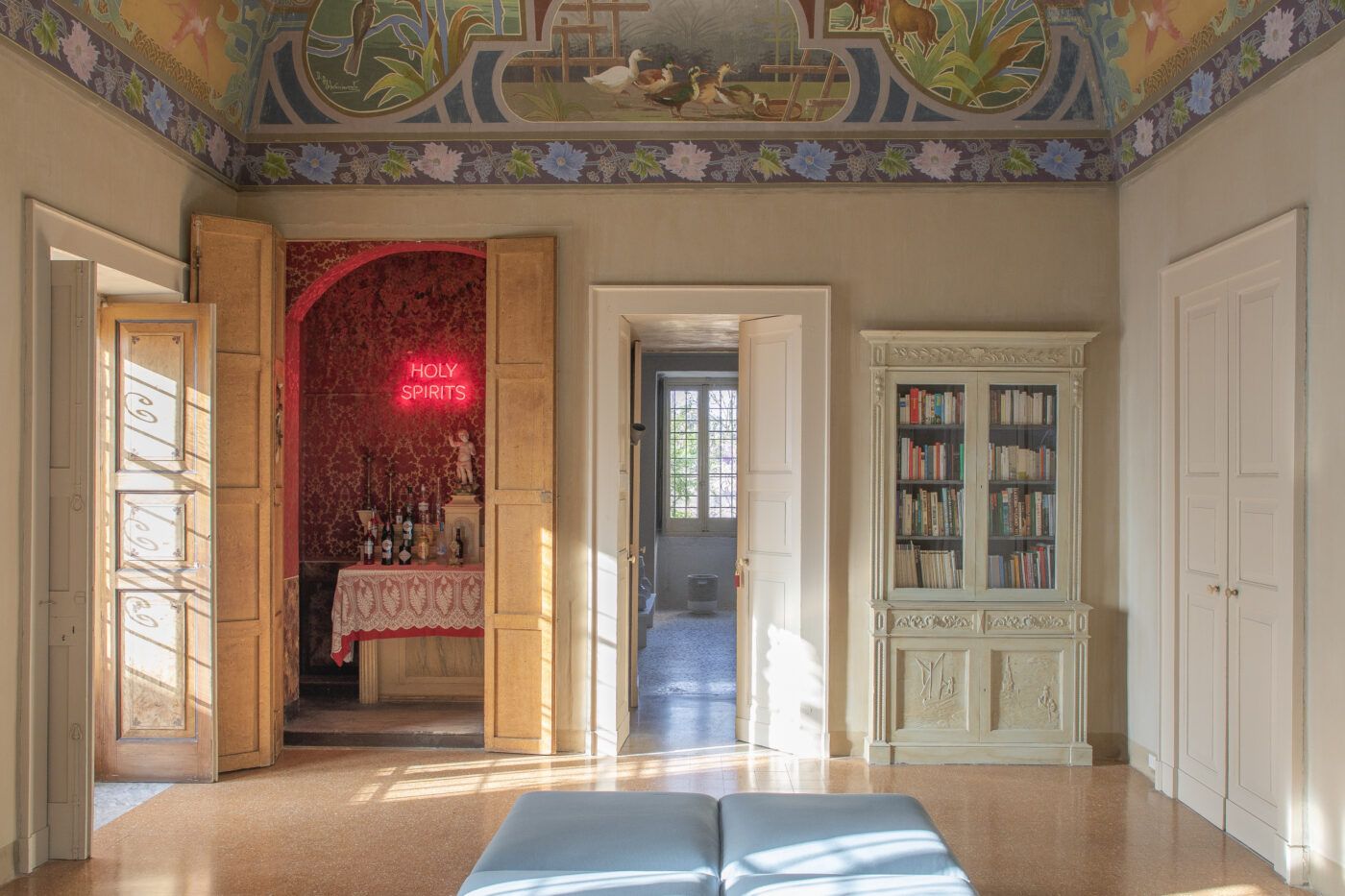
In the hot spot destination of Puglia, on the heel of Italy’s boot, where the Adriatic meets the Ionian Sea, an aristocratic palace built in 1861 is home to the recently opened Palazzo Daniele. The nine-suite guesthouse blends historic architecture with edgy art under soaring frescoed ceilings. It’s the second property from GS Collection founder Gabriele Salini, following his much-talked-about G-rough hotel, in Rome.
The vibe of Palazzo Daniele is “contemporary nostalgia,” says Salini. “The entire grounds serve as a canvas to craft this hospitality concept, blending centuries-old design and old-world luxury with a curated selection of contemporary artwork, avant-garde furniture and one-of-a-kind site-specific installations.”
The exquisite property, which includes courtyards, an orangery and a black-bottomed pool, was home to five generations of the Petrucci family, who ruled the Italian city state of Siena. Its latest descendent, Francesco, an avid art collector, transformed it into an artist residence and the headquarters of his nonprofit arts organization, Capo d’Arte.
When Salini, a fellow art collector and old friend of Petrucci’s, was looking to add a second authentic luxury hotel to his newly formed GS Collection, he thought at once of Puglia. He has a summer home there and, he says, “became enamored with the history behind Palazzo Daniele’s 158-year-old walls.”
Together, Salini and Petrucci reconceived the structure as a guesthouse that would embody the palazzo’s historical and artistic identity. To restore and reshape the interiors, they called on Milanese design and architecture duo Ludovica + Roberto Palomba (known officially as Palomba Serafini Associati).
Take a tour with The Study of some of Palazzo Daniele’s most magnificent spaces.
Royal Junior Suite
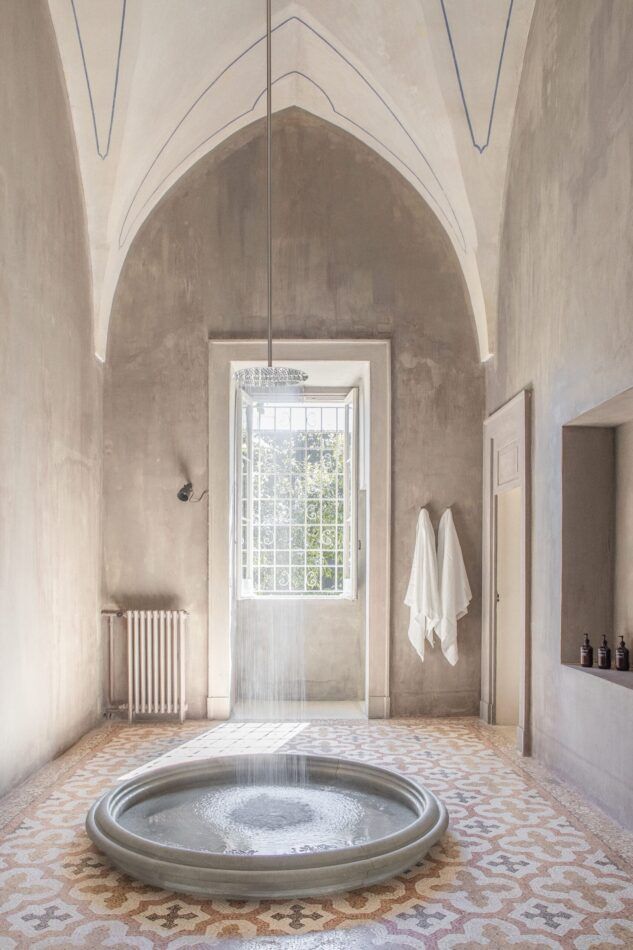
Along with restored 19th-century frescoed ceilings and original mosaic floors, the highlight of the Royal Junior Suite is its bathroom. A shower head descending from the nearly 20-foot-high ceiling rains water into a basin of pietra serena (a type of sandstone used in Renaissance architecture) that was designed by Italian artist Andrea Sala. Backlit mirrors, mounted above sinks designed by Ludovica + Roberto Palomba for Flaminia, reflect an old family portrait on the opposite wall.
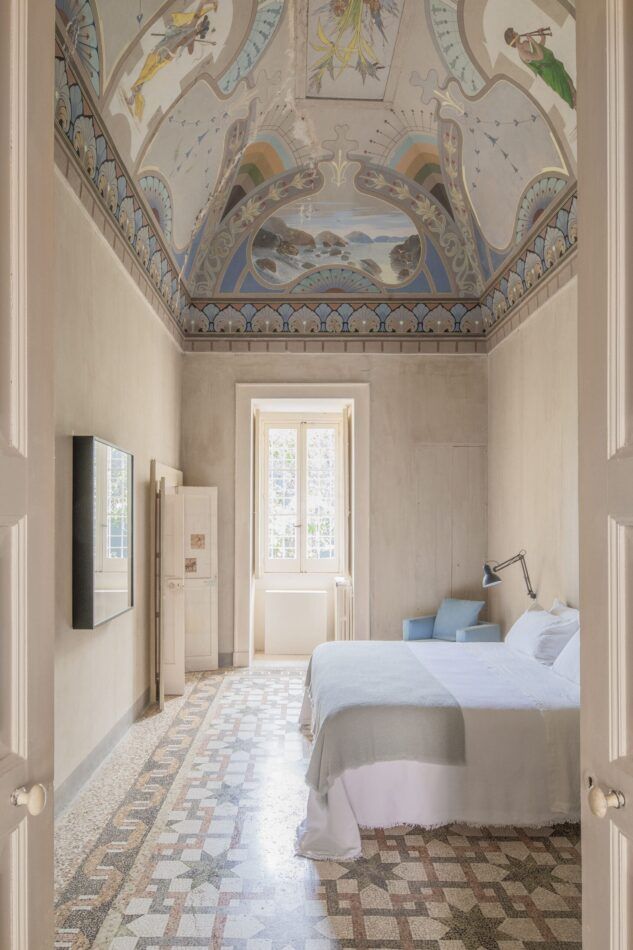
“The architecture can be read as a book that, from time to time changes the story that it once told,” says Ludovica Serafini. She points to the once-vibrant walls, now faded to a completely different hue, as well as the new furniture and rotating artworks, which “create a path of discovery of the space from details to macro proportions.”
Suite Apartment
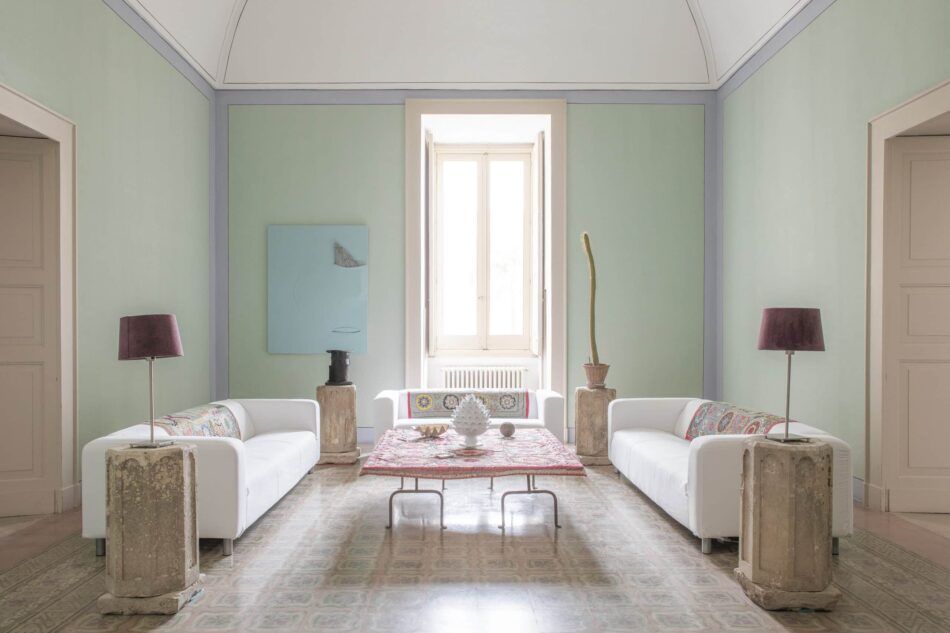
The three-bedroom, three-bath Suite Apartment includes a kitchen, dining room and multiple living rooms, each furnished with an array of vintage and contemporary pieces. Among the former are table lamps set atop stone columns, Chinese cabinets and writing desks.
Newer pieces include an impressive collection of works by such artists as Mohamed Namou, Carla Accardi and Sergio Breviario, as well as sofas from Ludovica + Roberto Palomba, draped with ornate Uzbek suzanis.
Suite
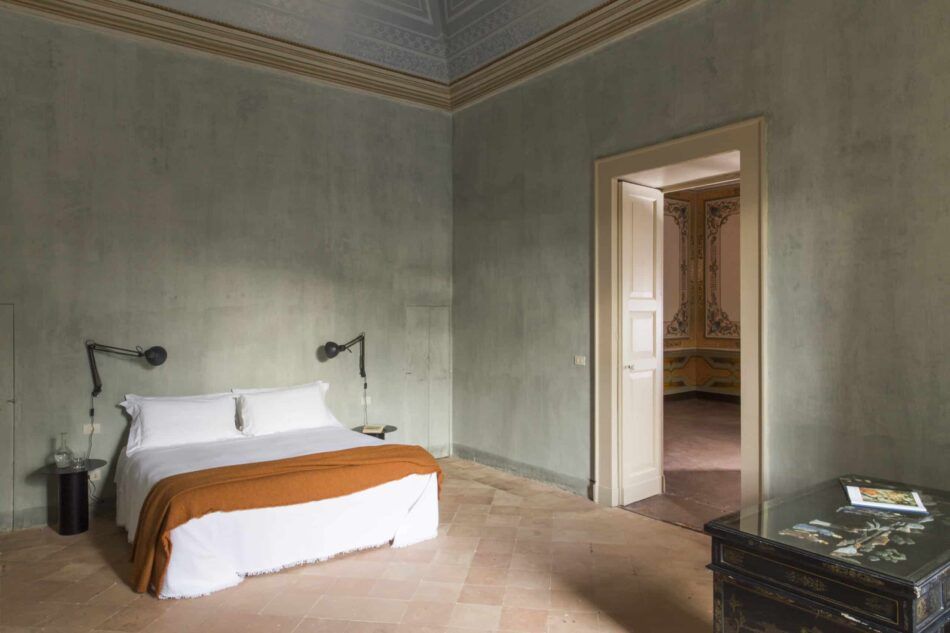
“The main goal of this restoration project was to bring these spaces back to the idea of places that are no longer inhabited,” explains Serafini. The designers sought to restore the palazzo’s original glory without losing touch with the present. They accomplished this by keeping the spotlight on the centuries-old architecture even as they introduced contemporary furnishings and art. “A few elements of functional furniture are still contextualized and connected to the artworks that highlight the sanctity of absence,” she says.
The theme of absence is clearly expressed in the suites, where the beds stand in stark juxtaposition to almost-bare walls showing the cracks of time. Illuminating the rooms is a lightbox by artist Simon d’Exea. Among the palazzo’s many site-specific installations, it “conjures the functionality of art,” says Salini, “while also encouraging guests to become active participants, like the artists who partook in the residency ages ago.”
Common Rooms
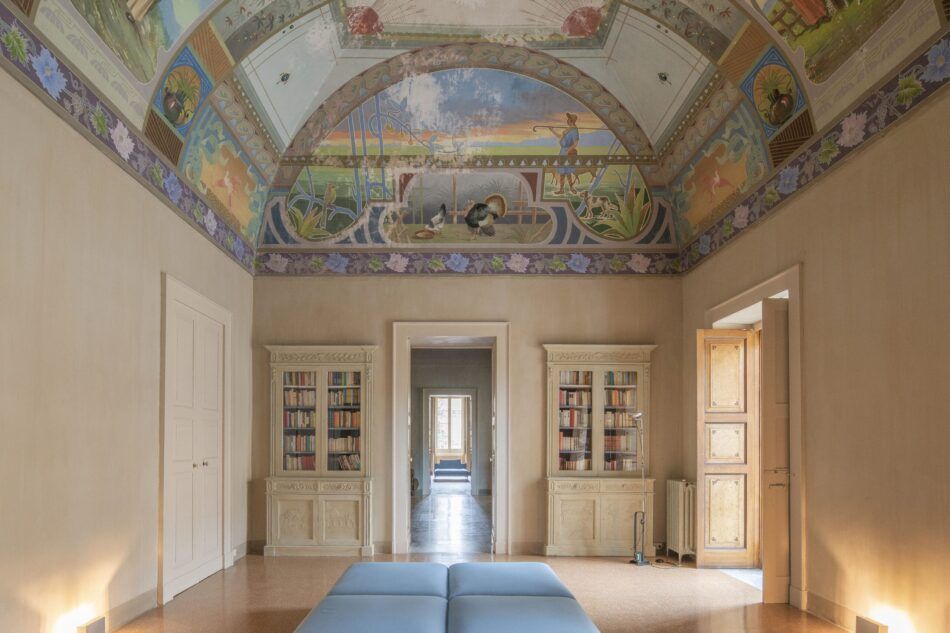
Located between the suites are three communal areas leading to the outdoor gardens. In the one pictured above, the sweeping frescoed ceiling overlooks built-in bookcases and a blue ottoman designed by Ludovica + Roberto Palomba for Driade. “The spaces are so large that the furniture is almost Franciscan,” says Serafini.
Living Room
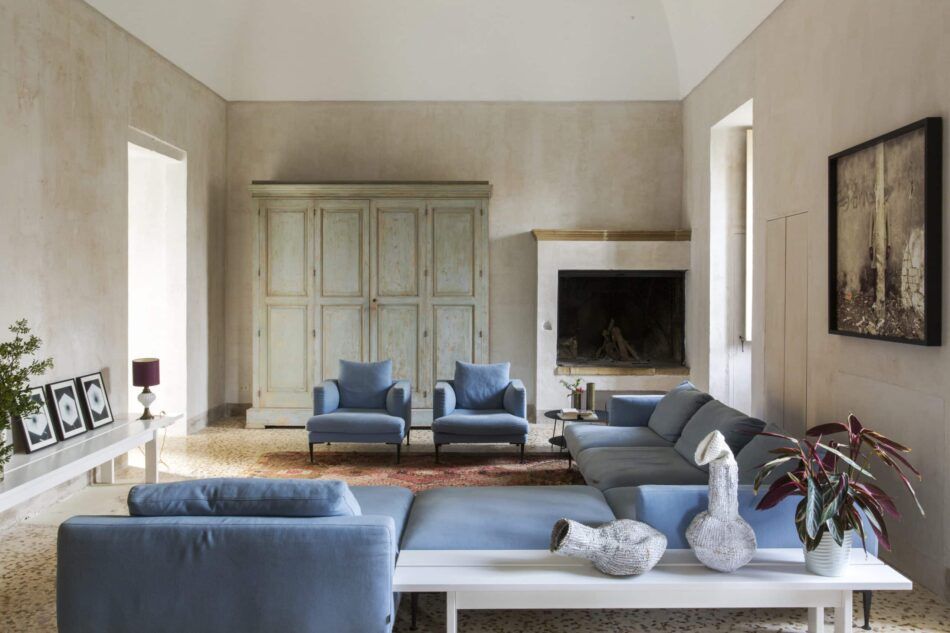
One of the communal areas is the salotto, or living room, which is furnished with a muted-blue L-shaped sofa that stands level with low white tables holding a vintage table lamp and South African artifacts. The walls are adorned with framed photographs by Girolamo Marri and three images by Christian Frosi.
Pool
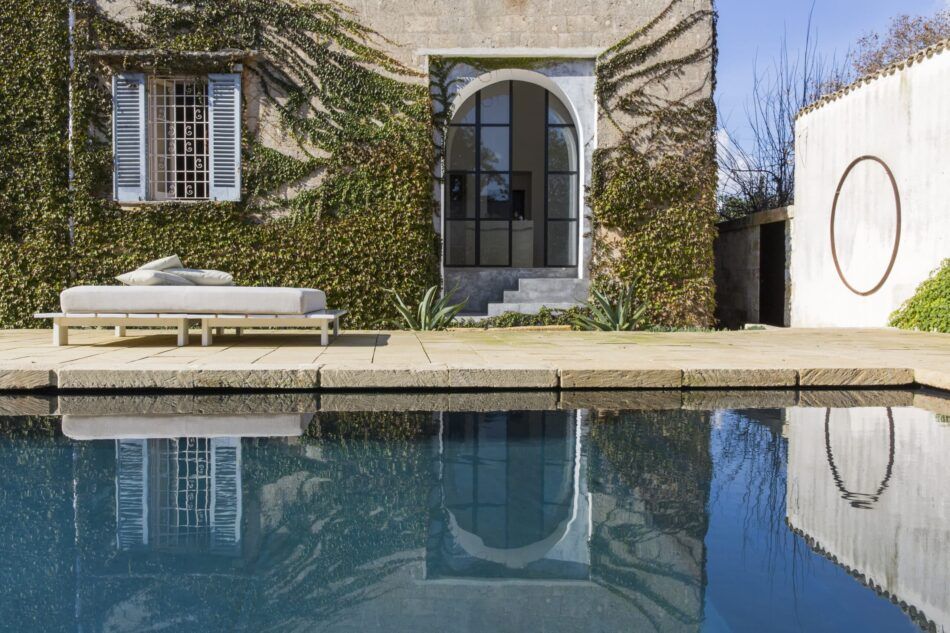
The dramatic inky black color of the pool is intended to lock in the sun’s heat, explains Serafini, “in addition to giving it a great scenic effect.” Guests heading out to take a swim or soak up the sun on one of the custom Ludovica + Roberto Palomba chaises pass through the kitchen, among the palazzo’s most important gathering places.
“I wanted to create an experience that only great architecture can offer,” says Serafini. “Palazzo Daniele is structured to facilitate the relationship between culture and people.”
Courtyards
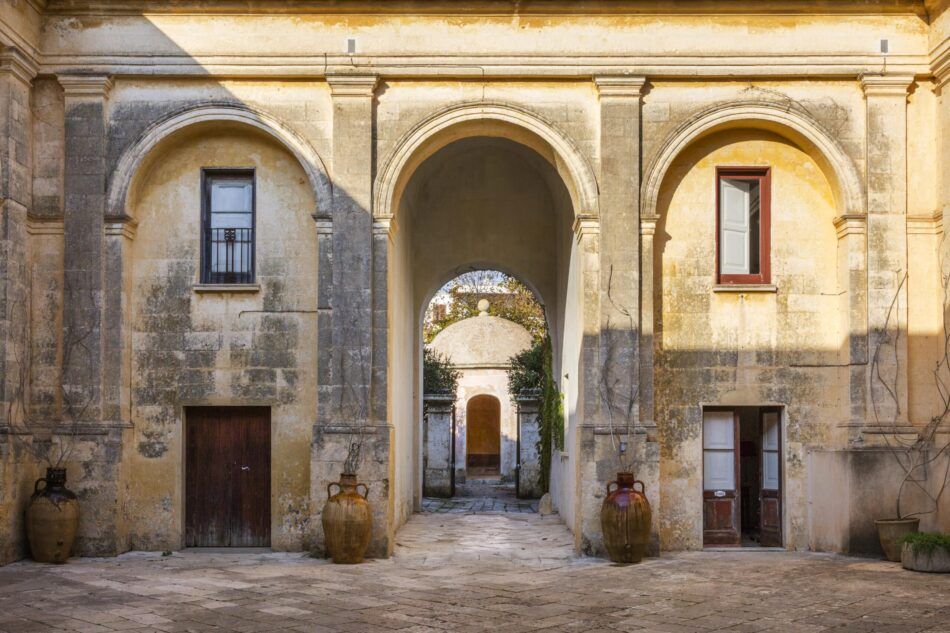
The open-air courtyards are perfect places to indulge in a late afternoon aperitivo — or just enjoy the sweet scent of the garden’s orange trees.
