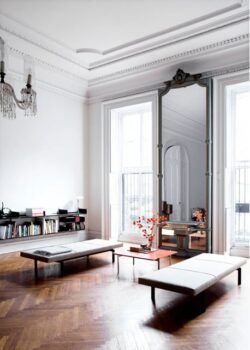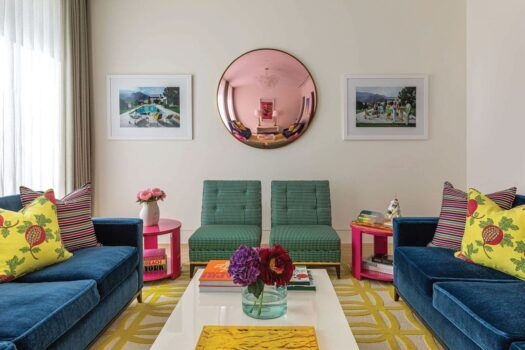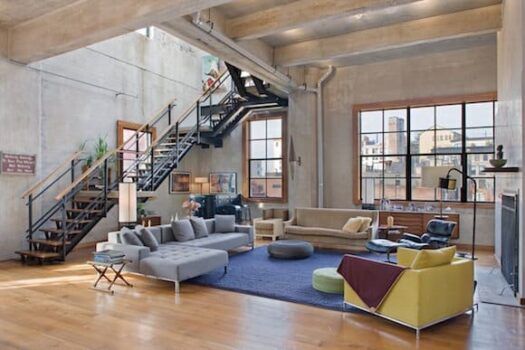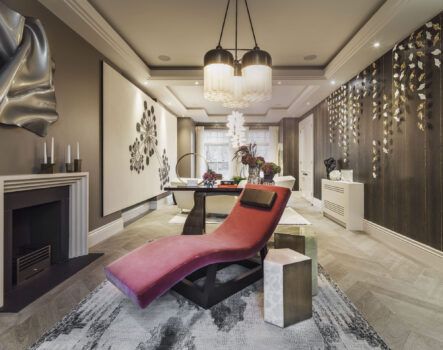The wide-open living area of Mila Kunis and Ashton Kutcher’s Los Angeles home has board-formed concrete on the walls (combined and perfectly aligned with reclaimed-oak flooring), giving the large space a soft gray background for the standout furniture selected by interior designer Vicky Charles.
“The main room has phenomenal proportions — almost cathedral like,” Charles says, giving an appreciative nod to the project’s architect, the late Howard Backen. “This room is about scale and proportion, with furnishings chosen to be in harmony with the architecture but also to make a home set to entertain in.”
The mix includes pieces already owned by the couple, like the piano, along with ones sourced by Charles, like the antique Mahal rug; De La Espada desk; vintage Fase desk lamp, from Obsolete; and dining room chairs in leather and bleached cherry, surrounding the Matthew Cox A-frame table.
Crystal Sinclair spearheaded the renovation and expansion of a Hoboken, New Jersey, brownstone that includes this sleek, monochrome living room.
“I wanted to create a room that was bold yet relaxing and cozy,” she says. “Finding all the fabrics and the paint color in the same tone of blue was a challenge. My fabric library at the office grew quite a bit during this quest!”
On 1stDibs, Sinclair found the small slipper chair, from Florida Regency, and the larger DeMuro Das chair, both of which she had upholstered in the chosen shade of blue. The vintage Gaetano Sciolari chandelier is from Galerie Glustin Luminaires; Sinclair designed the sofa specifically for the space.

Needing somewhere to work during the COVID lockdown, the owners of a new-build house in the Laurel Canyon section of Los Angeles asked Taylor Anne Abess, of Parlor Interiors, to squeeze in a dedicated space.
“The only place for an office was an extra-wide hallway,” Abess says. “We designed it to be moody, to make it feel like a singular space rather than just a hallway with a desk.”
Abess mixed custom built-ins with vintage and European finds to provide the integrated storage the client requested without sacrificing style. The easily tucked-away but still eye-catching stools are by Gabriel Scott. Abess found the J.T. Kalmar Ice Glass sconces on 1stDibs and loves the “subtle, warm touch” that they provide.
With its beautiful garden views, this den in a 1924 Italianate mansion in Memphis might not be an obvious choice for a moody wall color.
“I wanted to take advantage of the abundant natural light and go darker on the finishes,” explains designer Sean Anderson. “The space transitions beautifully from a rich, textured, light-washed room during the day to a dark, sensual lounge at night.”
For the decor’s foundation, Anderson chose duskily handsome contemporary furnishings, like the artisan-made coffee table, velvet Hickory Chair sofas and mohair-velvet swivel chair. Adding layers of history are pieces from the homeowner’s collection, such as an antique Japanese military hatbox, and items the designer found, like the British oak commode from the 1800s.
To keep light moving around the room, Anderson selected finishes with a subtle shine, including the honed marble on the fireplace, the bronze and alabaster of the hanging lamp and the mica-and-plaster wallcovering.
Tasked with designing the interiors of a loft apartment in New York’s Nolita neighborhood, Courtney Applebaum and her team “limewashed the walls of the study in an almost-black tone to bring in additional texture,” she says. “We thought going darker would create an intimacy and quiet in the space.”
Along with a vintage Pierre Jeanneret desk, Applebaum chose two vintage Italian club chairs covered in cotton velvet. The room has two walls of floor-to-ceiling bookshelves, she explains, and she wanted to provide comfortable seating for when work ended and reading or conversing began. The clients’ small-scale skull painting introduces a touch of the macabre.
When Alexa Lameiras and Katelyn Pascavis, founders of Two Muse Studios, took on the gut renovation of a contemporary house in the Hancock Park neighborhood of Los Angeles, they addressed specific concerns in designing the lounge.
The vibey den, where the client can entertain friends and watch movies, sits right off the open-format living room, dining room and kitchen. And, explains Pascavis, “we didn’t want the entrance to draw attention away from the main living area, so we camouflaged it in a wall of millwork.”
From the outside, it looks like another cabinet door. “Once opened, you enter through the light portal and into a moody bar,” the designer says. “We took great care designing the integrated LEDs to create a playful mood in this hidden space.”
“Our clients’ first request was for a red room,” says Haley Pearson, of JP Interiors, describing a project on Chicago’s Lakeshore Drive. “We knew we wanted to incorporate their favorite color into the family room, which doubles as a library. But the light in the eastern-facing space changes the shade of red throughout the day, making it dynamic but challenging to nail down the perfect color.”
She and the firm’s cofounder, her mother, Karen Pearson, had the built-ins and walls painted in Benjamin Moore’s glossy Dinner Party, then added a hand-knotted checkered rug by Stark and a metal-and-crystal light fixture by Paul Ferrante. A custom sectional upholstered in a soft woven cotton and contemporary swivel chairs covered in bouclé complete the cozy reading room.

“We wanted a distinctive, masculine vibe for this bathroom, which is just off a man’s office,” says Palmer Weiss, speaking about her firm’s work on a home in the Presidio Heights neighborhood of San Francisco. “The space is tucked into the side of the house on the top floor, and while it has a window, the glass is etched for privacy, so it is naturally dark.”
To keep the full bath from being gloomy, Weiss used polished stone, glossy tile and brass hardware, all sourced from Waterworks, to reflect the light and add a glow.
The Alphabet Bar & Café inside the Moxy East Village — a hip hotel in downtown Manhattan — is a large space made more welcoming by the mix of dark and soft shades.
“The moodiness of the hotel lounge is directly tied to the story of the neighborhood’s alluring, rebellious, creative and freewheeling history. It’s where some of the city’s most defining art and culture were created,” says Brad Zuger, who led Rockwell Group’s design of the interiors. “The lounge features a communal seating cluster, swings, a Skee-Ball lane and a carpet that looks like the remnants of a street-art installation.”
Because of the room’s size, most of the furnishings, including the rug, were custom-made. The rug’s colorful energetic swishes provide the base palette for the modular seating, lounge chairs and cocktail tables.
In a new-construction duplex in the Chelsea section of Manhattan, designer Andre Mellone found large, sun-filled rooms — with one exception. “There was a very small space that we turned into the TV room,” he says. “The sofa had to fit just right, and we darkened everything to make it feel like a mini movie theater.”
Mellone added millwork that fits a row of books, for warmth and compositional interest and also to make the space multifunctional. The furnishings include a custom-made sofa, as well as a Ludwig Mies van der Rohe Barcelona chair and ottoman. The metal table is by Rick Owens, and the 1930s Swedish bronze vase is by GAB Guldsmedsaktiebolaget.
















