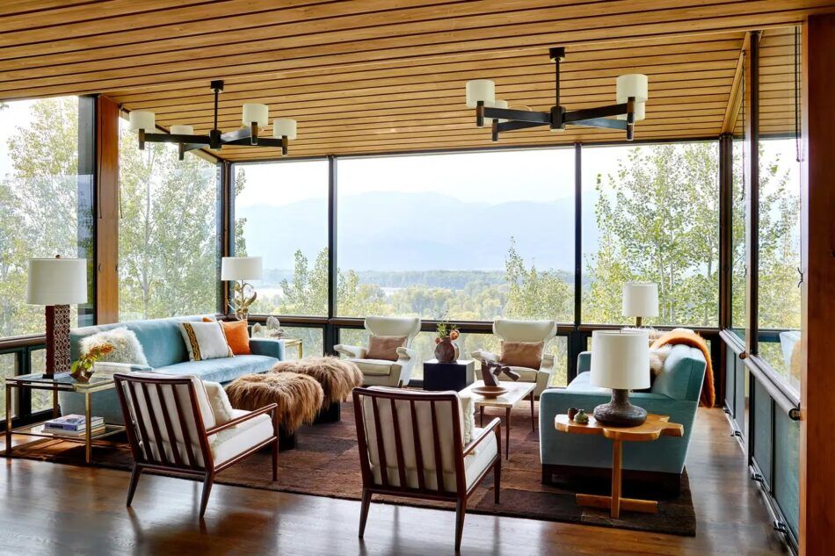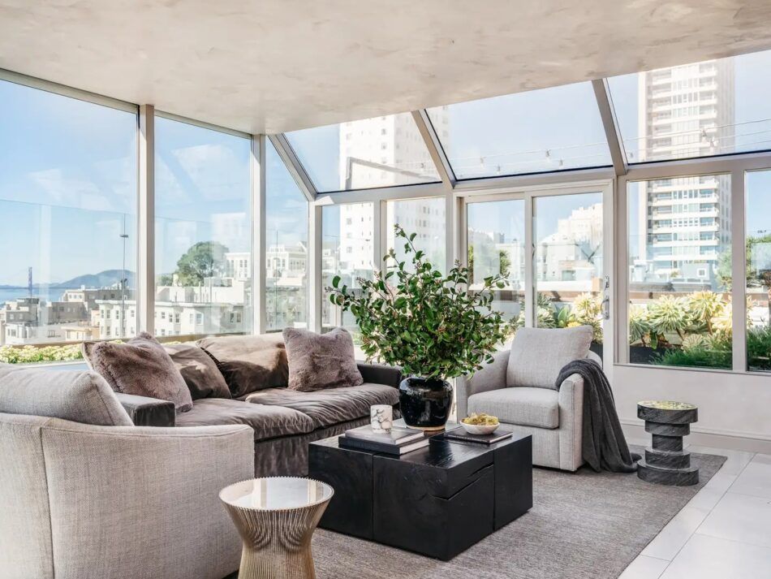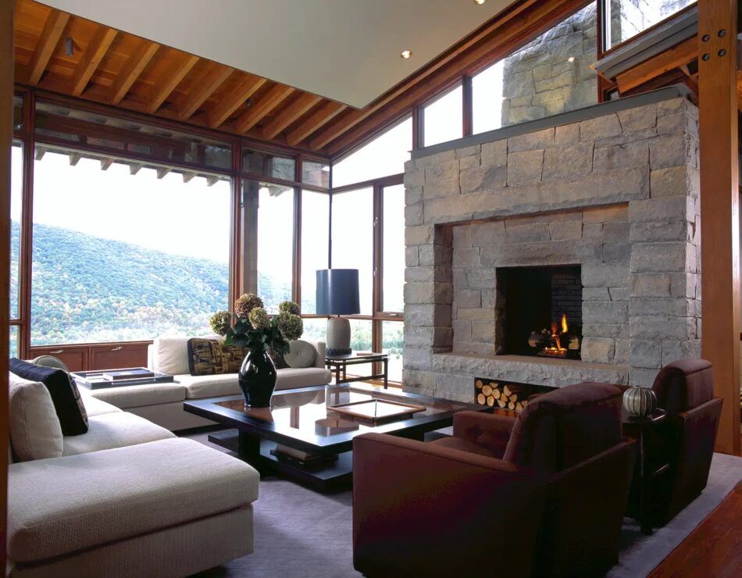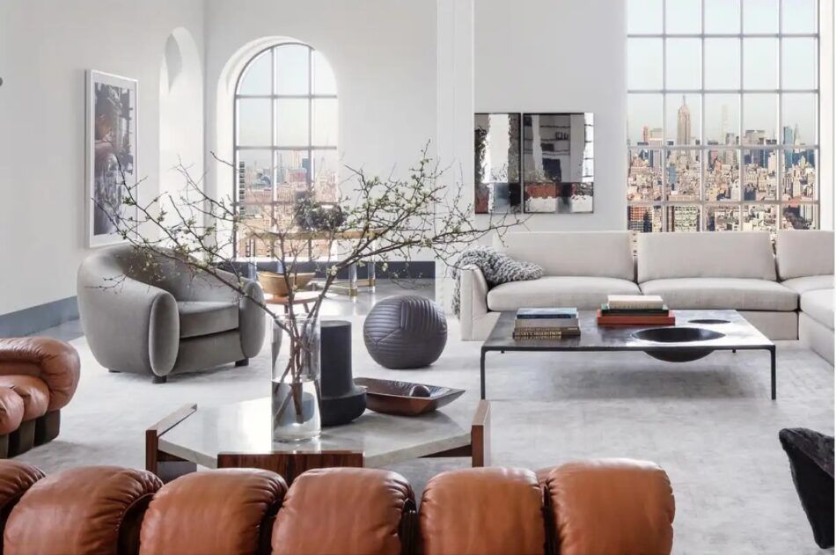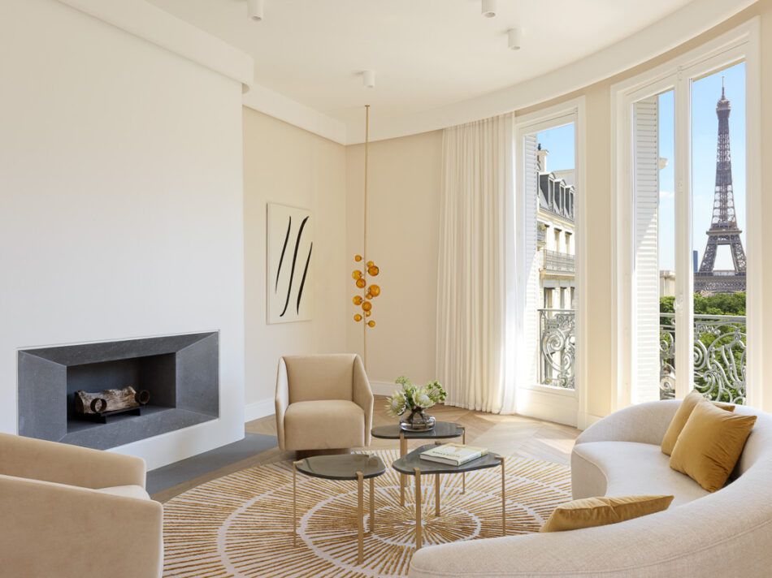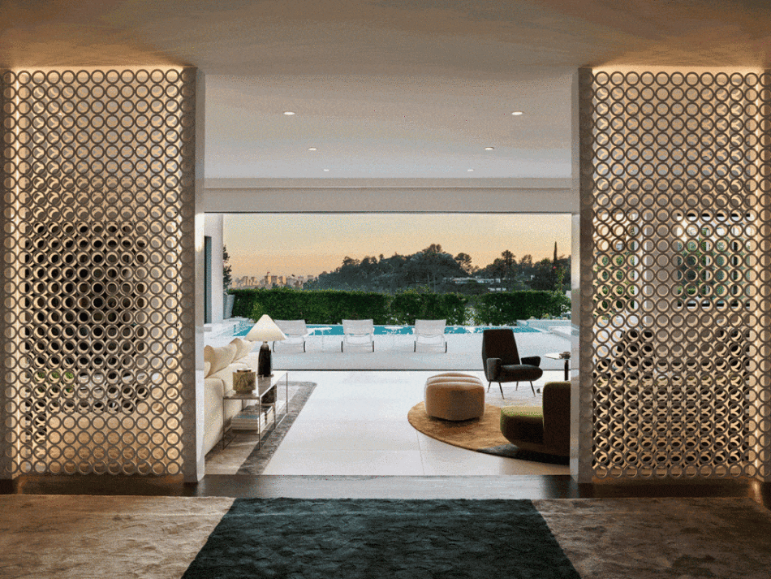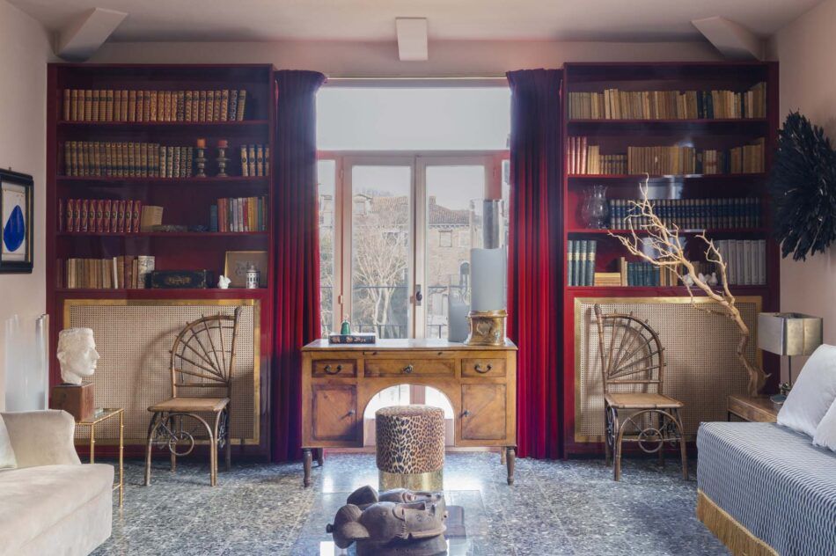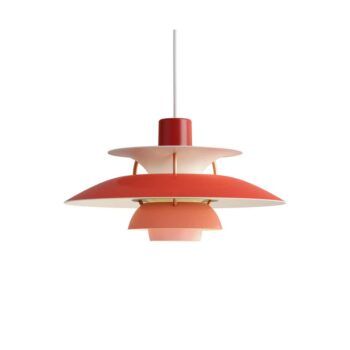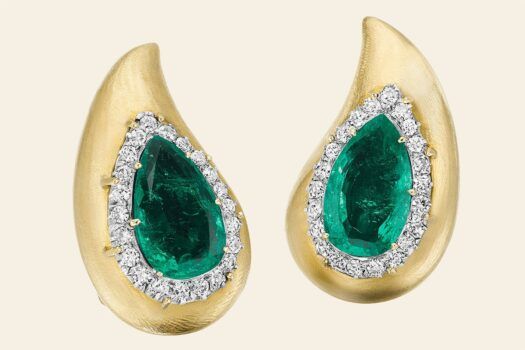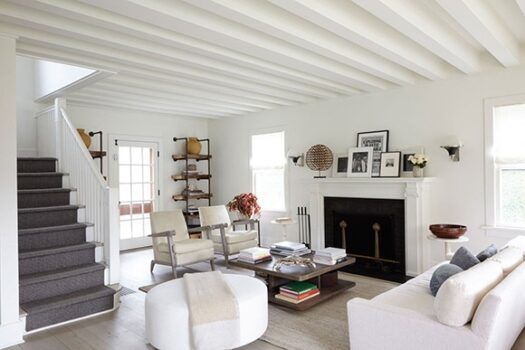In an apartment in the upper reaches of the 84-story Steinway Tower, high above New York City’s Central Park, interior designer Sebastian Zuchowicki brought in organic-leaning vintage and contemporary pieces to soften the clean lines of the architecture, making the spaces feel more livable, natural and collected.
The living room features such standout contemporary furniture as a mesomorphic Max Lamb chair and a sculptural bronze Ingrid Dona cocktail table. These are combined with vintage creations, like an Angelo Mangiarotti Carrara-marble side table; Francisque Chaleyssin armchairs, from Magen H Gallery; a plywood Hervé Baley stool, also from Magen H; a stainless-steel X stool by François Monnet for Kappa; and a verdigris Hans Hedberg ceramic vessel, from Hostler Burrows.
Bespoke flourishes by Zuchowicki include twin low tables with cerused-wood bases topped by thick cast glass, an area rug produced with Beauvais Carpets and sofas upholstered in Dedar mohair velvet.
“Our goal was to design a living room that harmonized with the view,” Zuchowicki says, “enhancing it rather than competing with it.”
A house on a ridge rising over Wyoming’s Snake River Valley and facing the Grand Teton mountains took Madeline Stuart more than a decade to renovate. “The owner was intent on spending as many holidays there with her young family as possible, so the house was remodeled in stages to allow for Christmas gatherings,” she explains. The results were worth the wait.
The revamp of a skybox-like living room started with raising the low ceilings and opening up the squat windows that had blocked the tops of the Tetons. With the wildness more visible, Stuart needed to make the space more comfortable for the family to take in the views.
“In daytime, the entire valley comes alive,” she says. “At night, however, all you see is the blackness beyond, so the room had to be cozy and inviting once the sun set.” The designer mixed custom and vintage furnishings in a variety of textures and materials to resonate with the surroundings.
The wood-framed chairs are by T. H. Robsjohn-Gibbings, and the four table lamps — including the mid-century Laurel Lamp Company metal and the chunky studio-pottery design opposite it — are all different from one another.
“The ottomans with the long hair of Mongolian sheep add an amusing note, and the stumpy table adjacent to the sofa is such a clumsy piece that it makes me smile,” Stuart says. “All rooms need an object or two that might be considered somewhat unexpected, if not a bit ‘off.’ ”
Lindsay Gerber’s design for the glass-walled top floor of a family home on San Francisco’s Nob Hill converted a room once dominated by stark white walls into a serene perch inspired by the city’s famed Karl the Fog. “The prior owner had painted the ceiling, walls and cabinetry bright white — it was absolutely blinding,” Gerber recalls. “I wanted to soften the space and optimize the incredible views of the Golden Gate Bridge and cityscape.”
To mimic the swirling fog, Gerber commissioned a custom gray limewash from Willem Racké Studio. “Once applied, it blurred the lines between inside and outside,” she says. “The effect is soothing and calming.”
A charred-cedar coffee table by local maker Duncan Oja adds depth to the room, its black finish absorbing light and giving the eye a place to rest. Outdoor fabrics covering the furniture ensure durability in the sun-soaked space; as with the limewash, their colors and textures echo the elements beyond the window.
“I let nature dictate the design,” Gerber says, “which is the way I like to approach my work generally.”
Interior designer Stephen Shadley and architect Peter Bohlin had two distinct visions for their contributions to a new-build house overlooking Pennsylvania’s Blue Mountains.
“Peter’s approach was a sort of modern lodge on a mountainside, using timber, glass and stone,” Shadley says. “I have always loved the fictional house atop Mount Rushmore in Hitchcock’s North by Northwest and used that interior as my inspiration. I wanted it to evoke a mid-century feeling without being too literal.”
A large fireplace made of local bluestone grounds the living room. The streamlined, low-profile furniture was all custom designed by Shadley’s team, except for a table lamp created by an alumnus of the Cranbrook Academy of Art. “Each room has sweeping mountain views,” Shadley says, “so employing simple shapes and a muted palette keeps the focus on the vista.”
Brad Ford’s interiors for a penthouse on the 33rd floor of 100 Barclay, an iconic 1920s building in Lower Manhattan, capture the spirit of the structure’s Art Deco origins while embracing modern comforts.
“The penthouse was a unique opportunity to honor the building’s rich history while creating a space that felt both timeless and contemporary,” Ford says. This is perhaps most evident in the spacious living room, where expansive views of the city provide a breathtaking backdrop.
To complement the scene without overwhelming it, the designer selected a mix of vintage and contemporary pieces. A custom Prestige sectional and a vintage de Sede DS 600 Snake sofa provide ample seating (and then some). The living area is anchored by a duo of statement coffee tables — one in blacked metal with bowl-like indentations, by J.M. Szymanski, and another, with an octagonal marble top and jacaranda base, from R & Company.
A Jean Royère Polar Bear armchair, Moses Nadel Banded pouf and George Nakashima side table add sumptuous textures, while Kiko Lopez mirrors from Maison Gerard and Jean-François Jaussaud’s 1998 photograph Louise Bourgeois, Mirror, NY 20th St. punctuate the walls. A 1970s glass games table with Lucite legs, from Newel, provides a place to play, socialize and nosh closer to the window.
“Ultimately,” Ford says, “I wanted the apartment to evoke a sense of majesty but still have the integrity of a warm soul.”
Damien Langlois-Meurinne reimagined a 6,000-square-foot Paris apartment with unparalleled views extending over the Place du Trocadéro to the Eiffel Tower, creating a light-filled haven of understated elegance. After removing the heavy decor and impractical partitions of the previous design, Langlois-Meurinne reconfigured the layout to prioritize natural light and the jaw-dropping vista.
In the smaller of two living rooms, a soft, neutral palette keeps the focus on the view, and custom furnishings bring subtle sophistication. A trio of Hervé Langlais Turtle tables, from Galerie Negropontes, rests atop a Zenith rug designed by Langlois-Meurinne, and a bespoke crescent-shaped sofa and swiveling armchairs offer comfortable places to sit and chat. Pouenat’s bubbly Last Night Totem light fixture introduces bursts of amber to a quiet corner.
“Even with an apartment of this level, I never want to impose anything too overpowering,” the designer said in an interview with Introspective. “The end goal is always the same: that my clients feel perfectly at home.”
In Los Angeles’s Trousdale Estates, Andrew Torrey updated a mid-century modern house to reflect the daring style of a European couple with a passion for entertaining. “They love pops of bold color and strong lines in the furniture and wanted a contemporary version of a true Trousdale-style home,” Torrey told Introspective.
The poolside living room, with its mix of mid-century and newfangled furnishings, embodies their vision. A white Flexform sofa mingles with a green velvet Gallotti & Radice sofa and purple Arflex armchairs, all sourced from 1stDibs, alongside a pink Minotti ottoman. Beyond, floor-to-ceiling windows frame panoramic views of Beverly Hills and Downtown L.A.
Torrey revitalized the room’s laser-cut-steel screens, lacquering them in white and backlighting them for a striking effect. In fact, the designer incorporated accent lights throughout the home and grounds, imbuing the pool, landscaping and interiors with a glow he describes as “Hollywood glamour that feels very sexy at night.”
Fabrizio Casiraghi designed the Venice pied-à-terre of his agent, Julien Desselle, a 750-square-foot apartment in an 18th-century palazzo overlooking the gardens of Ca’ Rezzonico in the Dorsoduro district.
The living room showcases a Pinacoteca sofa by Luigi Caccia Dominioni for Azucena, which is paired with a glass coffee table topped by African carved masks. Vintage French chairs flank a 19th-century Italian desk positioned in front of the room’s modern veranda doors. An Azucena pouf upholstered in leopard spots supplies a playful touch of pattern, although Casiraghi was no fan of animal prints at the time.
“I slightly forced myself to use it because I understood it was important to Julien,” he told Introspective. “And I actually adore it. I’m never closed to using anything.”
P
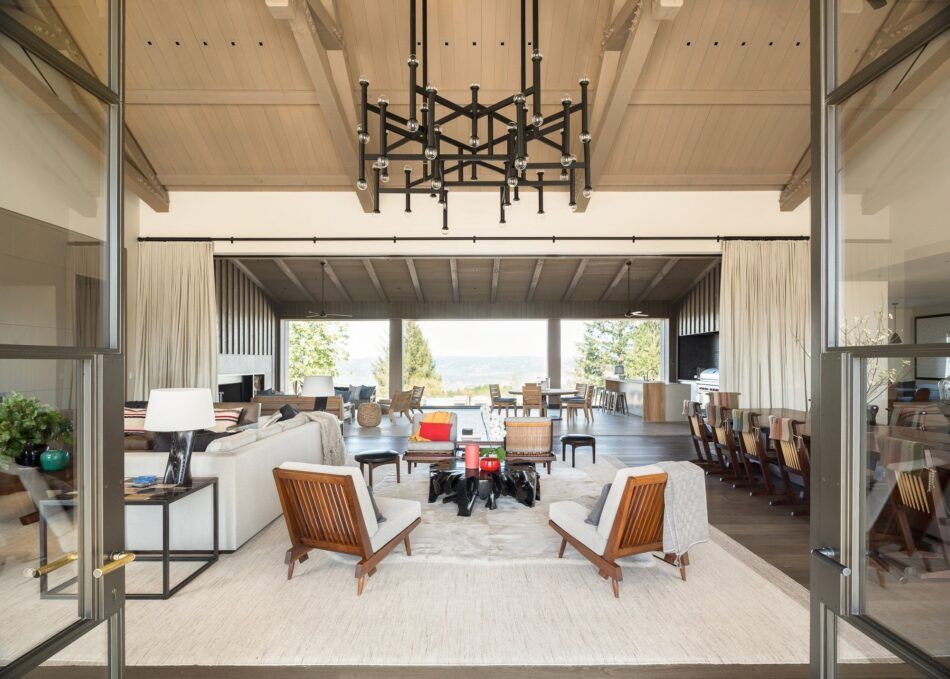
“We wanted it to have an “Adirondack-camp chic” feel,” says Russell Groves, describing his scheme for a Napa, California, home. “Think: warm, inviting, a lot of textures, but still elegant and refined.”
In the open living room, Groves seamlessly mixed pieces from different eras, including George Nakashima lounge chairs, a vintage settee and a custom chandelier.
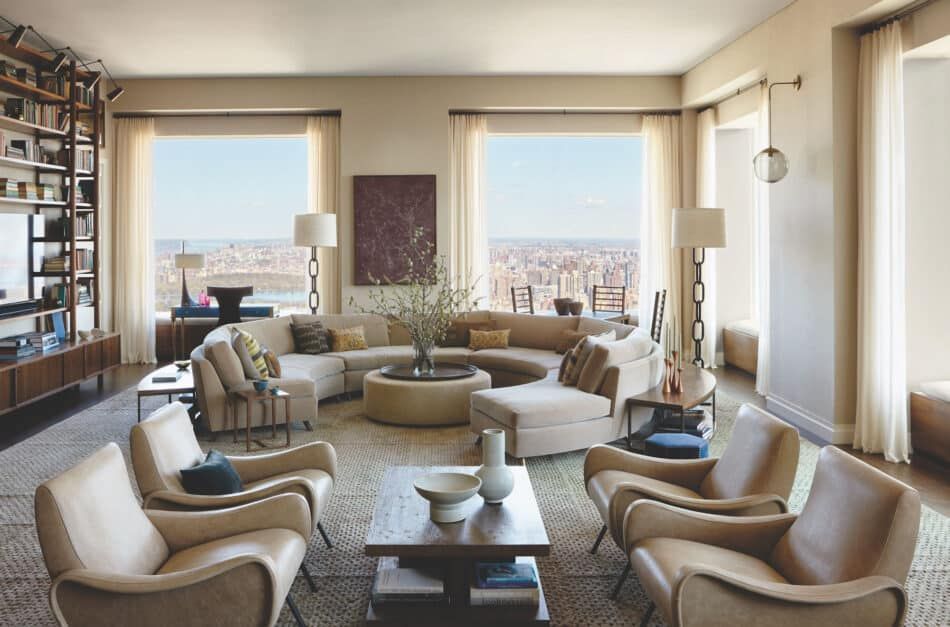
Many designers make bespoke pieces for their interiors. Few, however, go as far as Kerry Joyce in this New York living room overlooking Central Park, where he custom designed every piece. “I wanted to create a space that became a backdrop to the stunning views,” Joyce explains. “I strove to make it warm, inviting and timelessly modern.”
The sofa was inspired by Marco Zanuso‘s Lady chair, he says, “but we custom made it in ‘man size’ for comfort.” The sheer drapes, a Joyce go-to, are one of his favorite elements in the space. “I love the way they catch the light and enliven the room,” he says.
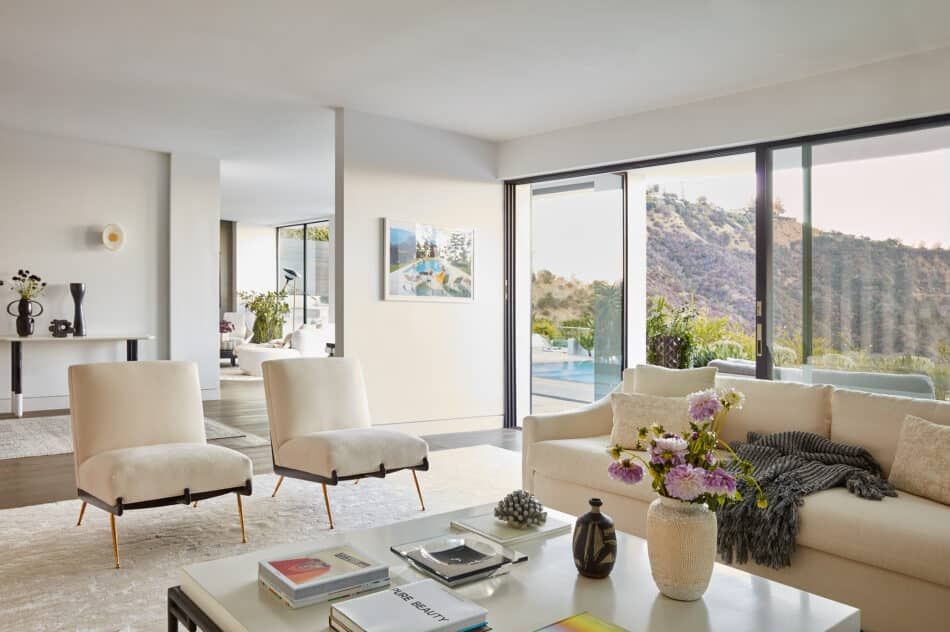
“I focused on a primarily monochromatic palette with lots of variety in textures,” says Sara Story, explaining how she transformed a classic 1960s Los Angeles, California, house into a light and airy retreat. “The result is a home that’s warm and welcoming, and filled with numerous spaces to curl up and relax.”
In the living room, Story deployed vintage Hvidt & Mølgaard lounge chairs and a Slim Aarons photograph to instill a sense of nostalgia.
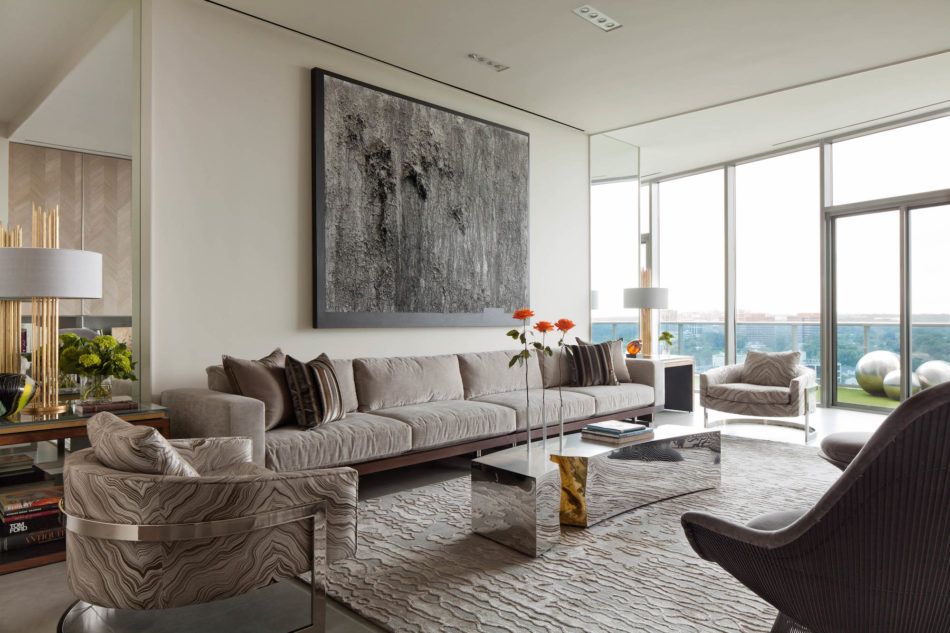
In a Rosslyn, Virginia, living room, Solis Betancourt & Sherrill arranged vintage Milo Baughman chairs and a custom Silas Seandel coffee table to draw the eye to the city skyline and Potomac River visible through the floor-to-ceiling windows.
That beautiful vista has to share the spotlight, however, with the impressive Ryan McCoy painting on the wall.
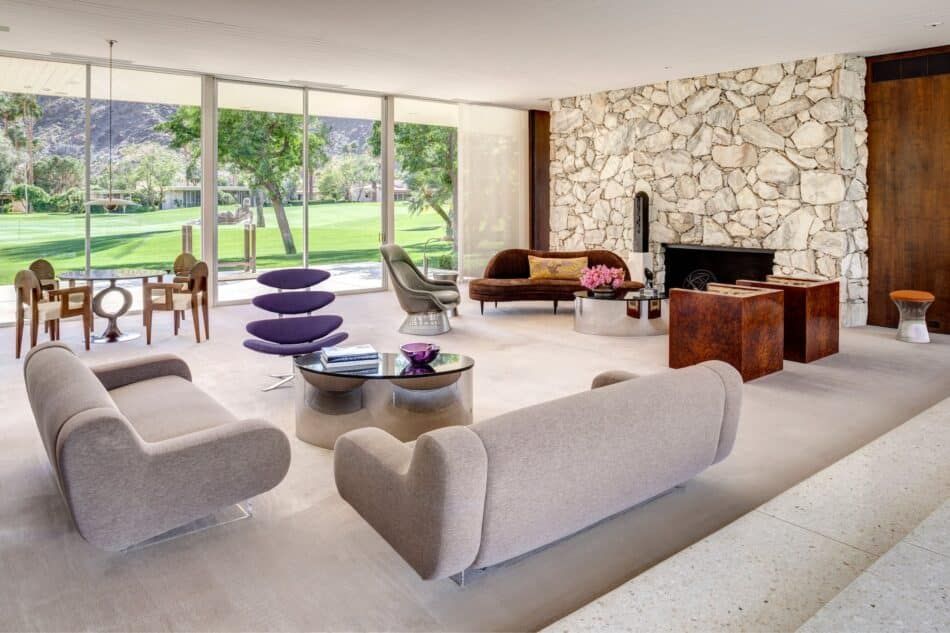
“The intention was to connect the interior to the exterior in a subtle way,” Formarch principal design director Brent Leonard says of his team’s scheme for this Indian Wells, California, living room. “Our priority was to respect the exterior landscape views by bringing soft colors in.”
The gentle purple of the Poul Volther lounge chair and gray of the perpendicular Charles Hollis Jones sofas play off the metallic tones of the brass-hued Jean Royère sofa and stainless-steel Karl Springer coffee table.
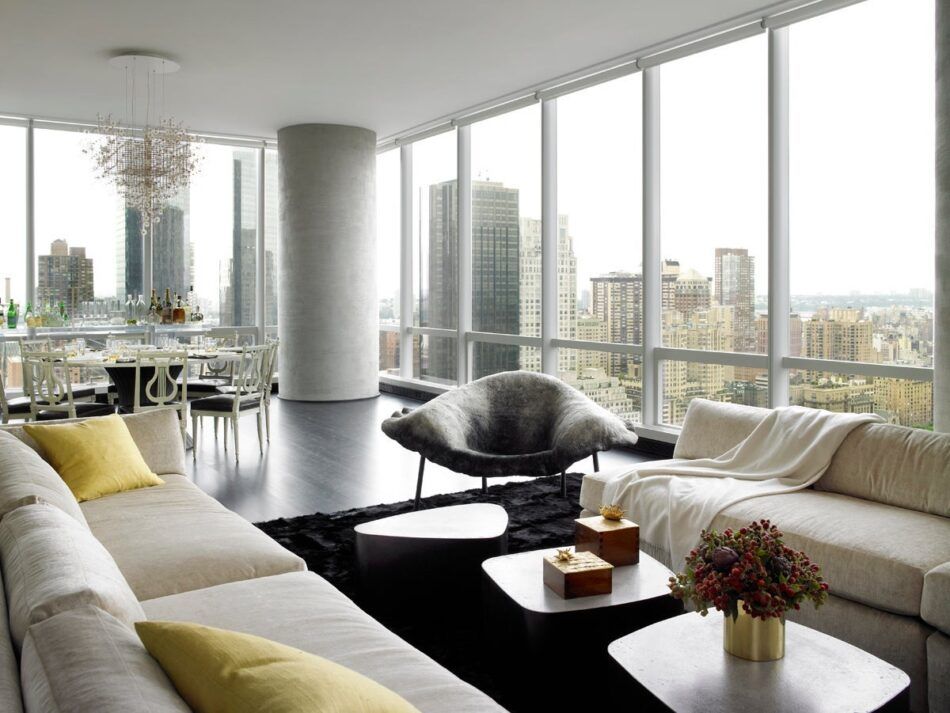
“It’s not easy to compete with the view, nor would I want to, but I think we created a seductive home that gave the New York skyline a run for its money,” says MR Architecture + Decor founder David Mann.
One way to grab attention is to throw in some surprises. And Mann did just that in the living room with a set of French antique dining chairs that he placed around a custom marble-topped table in the otherwise ultracontemporary space. Still, the stunning Studio Drift chandelier above them almost steals the scene.
Another cool design moment? The fuzzy Ayala Serfaty lounge chair, which softens the stark contrast between the dark rug and pale sofas.
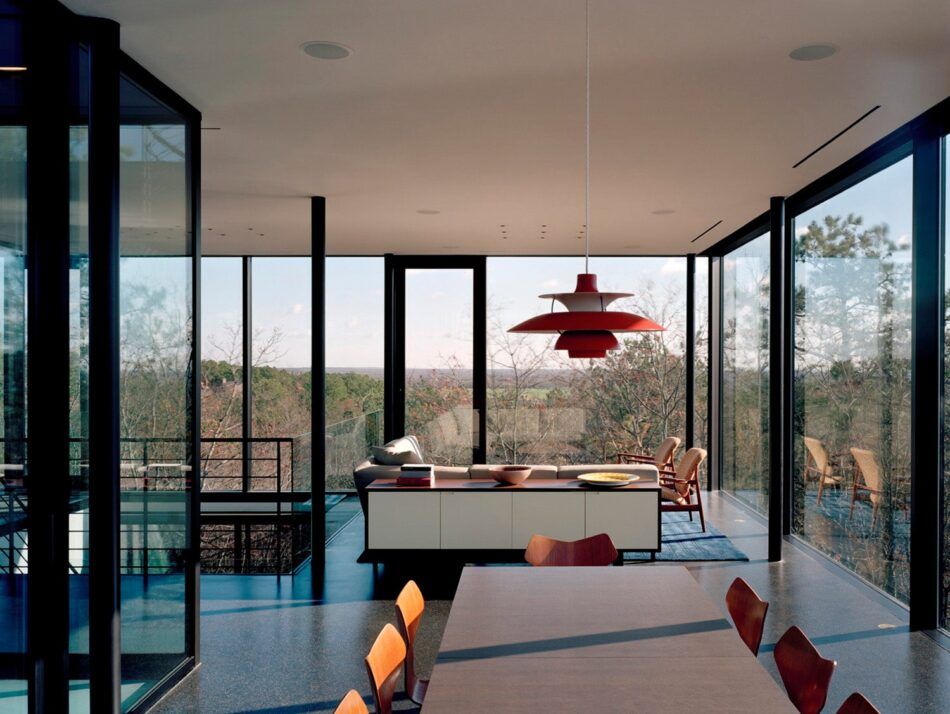
Floor-to-ceiling windows on all sides and open-concept interiors enable you to enjoy the sweeping forest views no matter where you are in this Water Mill, New York, home by 1100 Architect.
In the dining area, the designers encircled a contemporary table with Arne Jacobsen chairs whose warm wood tones are echoed in the living area’s Finn Juhl teak seating. The star of the space, though, is the Poul Henningsen pendant. We’d say this is a modernist masterpiece.
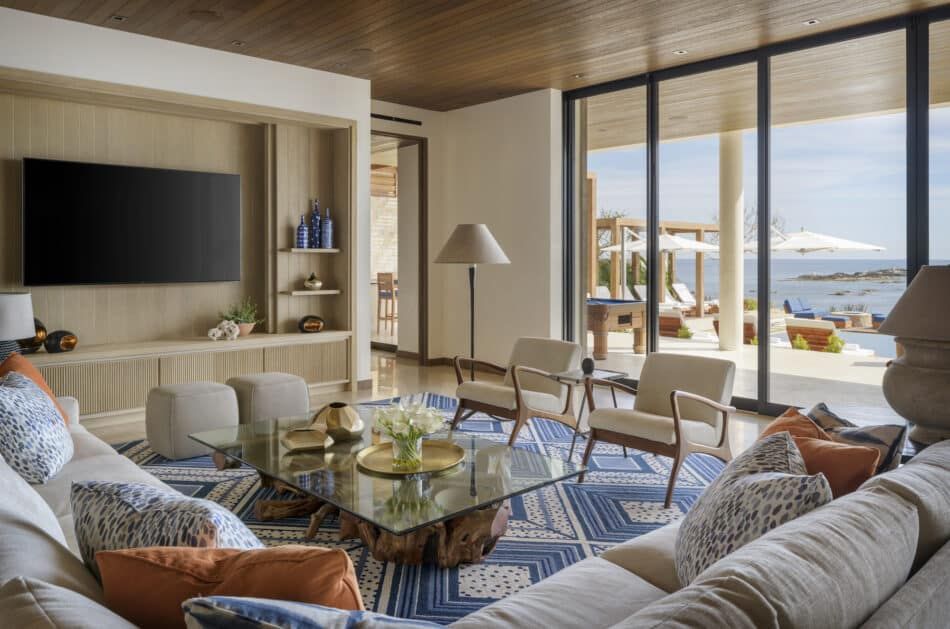
“Using natural materials with clean lines and muted tones, the design of this Brisa del Mar, California, villa accentuates the beauty of its coastal surroundings,” says Michael Booth, founder of San Francisco–based design firm BAMO.
In the living room, Booth complemented the Pacific view with a colorful coastal rug and giant sectional sofa, both custom designed for the space.
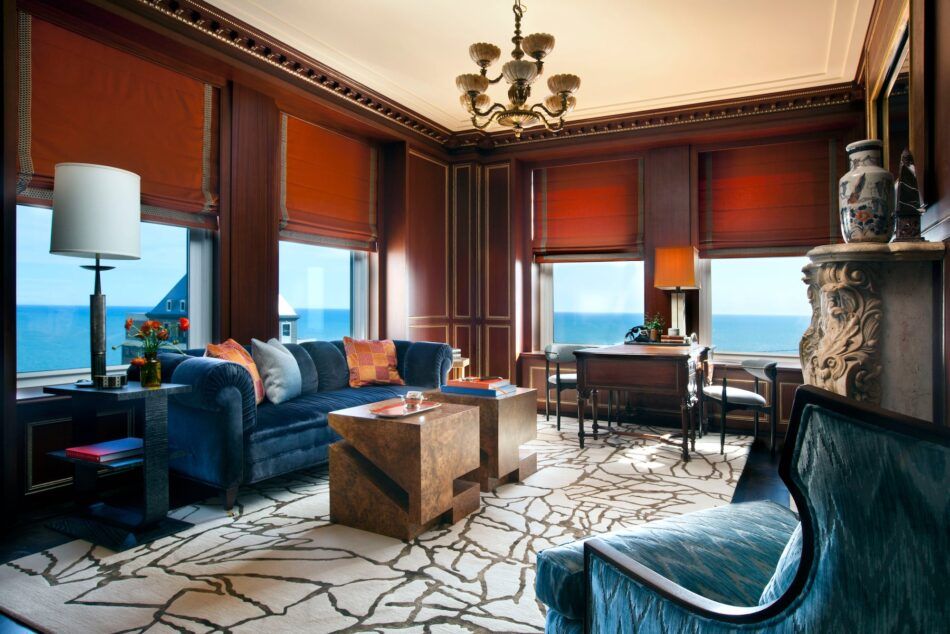
“My concept for this Chicago project was a modern boys’ club,” says Summer Thornton. “It has the classic mahogany wood paneling with gilt detail, which is sort of thrown off with the modern rug, pops of orange and all the mid-century vintage used throughout.”
Thornton mixed those vintage pieces — which include 1960s lamps, ‘50s chairs and a sofa inspired by the 1940s — with a few older ones, like the antique chandelier, which the homeowners already had and thought would look perfect in this stylish time capsule.
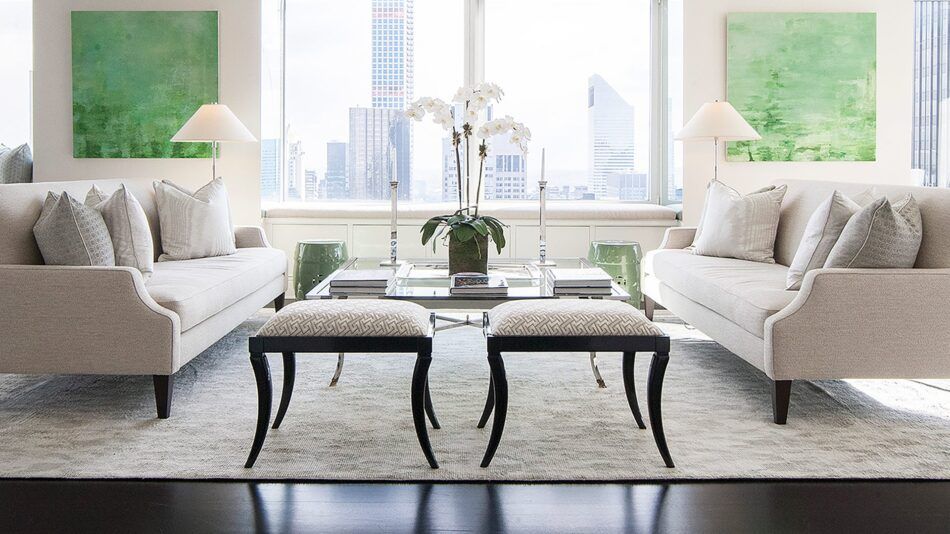
“The apartment has a gorgeous view of Central Park,” says Janine Carendi MacMurray, Area Interior Design principal designer. “We wanted to bring some of the green from the landscape into the interiors through the Joe Davis paintings.”
The art may provide an eye-pleasing link to the outdoors, but the jumping-off point for MacMurray’s design was the antique Maison Jansen coffee table. “I love using oversize coffee tables because they actually make the room feel bigger,” she says.
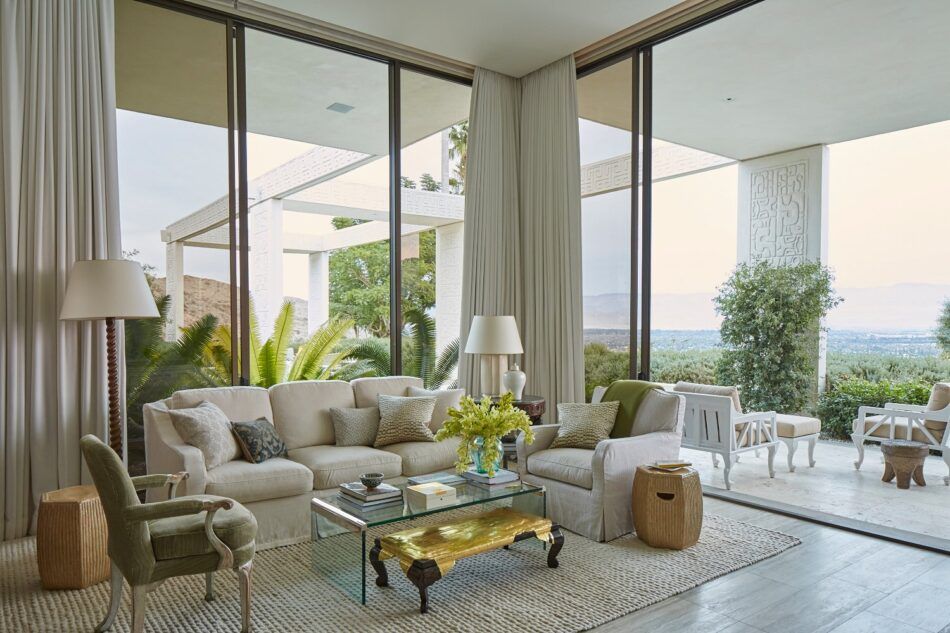
In designing this Palm Springs living room, Michael S. Smith took his cue from the desert town’s 1970s houses. While keeping the palette largely neutral, he punctuated it with subtly glamorous moments like a vintage Chinese stool he had artist Nancy Lorenz paint a stylish gold.
The minimalistic Pace Furniture coffee table provides the perfect finishing touch.
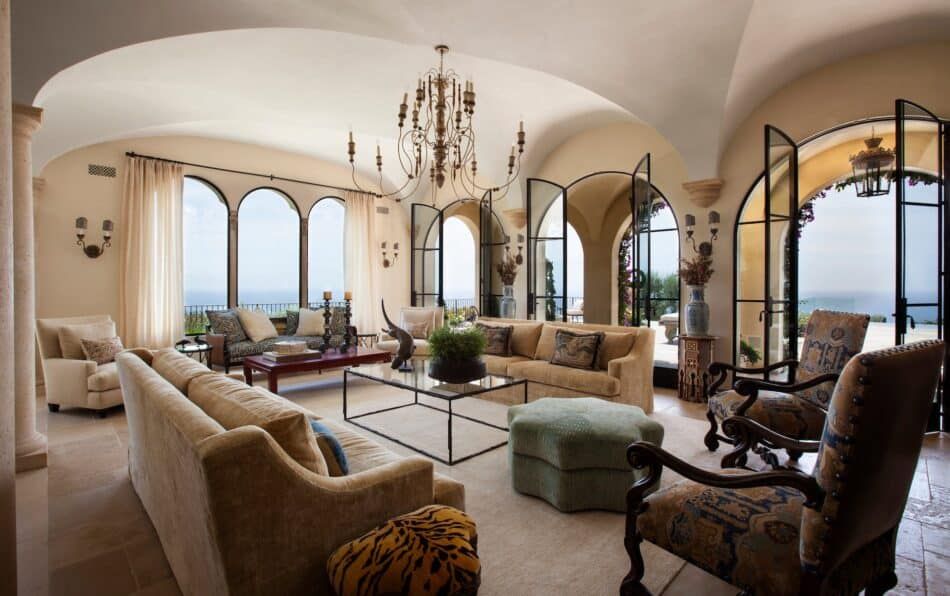
In this Malibu beach house living room, Philip Nimmo placed the taller furniture, like the armchairs from Nicholson’s Antiques, against the wall and the shorter pieces along the windows. “I wanted to make sure nothing impeded the spectacular view” of the Pacific and the Santa Monica hills, says Nimmo.
Preserving the vista wasn’t the only consideration, however. “It was super important for the house to have a beautifully collected look that felt both well-rounded and elegant,” says the designer. “It’s also tailored to some degree.”
One standout element is the Bourgeois Boheme chandelier, which Nimmo calls a “married piece,” because it’s composed of parts from several different Italian antiques. Still, Nimmo admits, even the most masterful man-made works take second place to nature here. “The homeowners have amassed quite an impressive collection of contemporary art,” he says, “but nothing comes close to matching the beauty of the view.”

