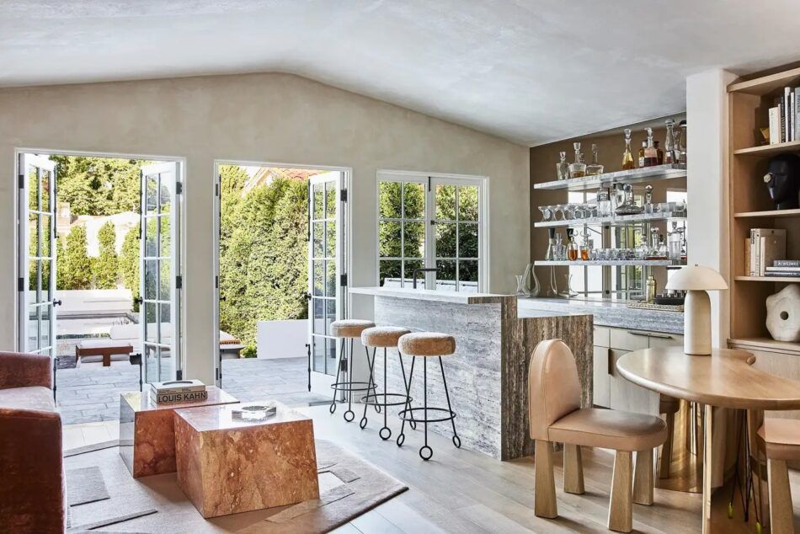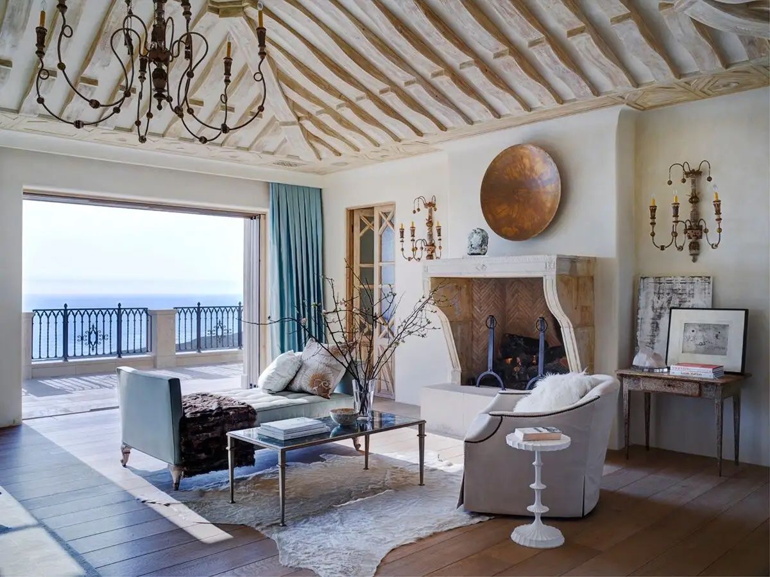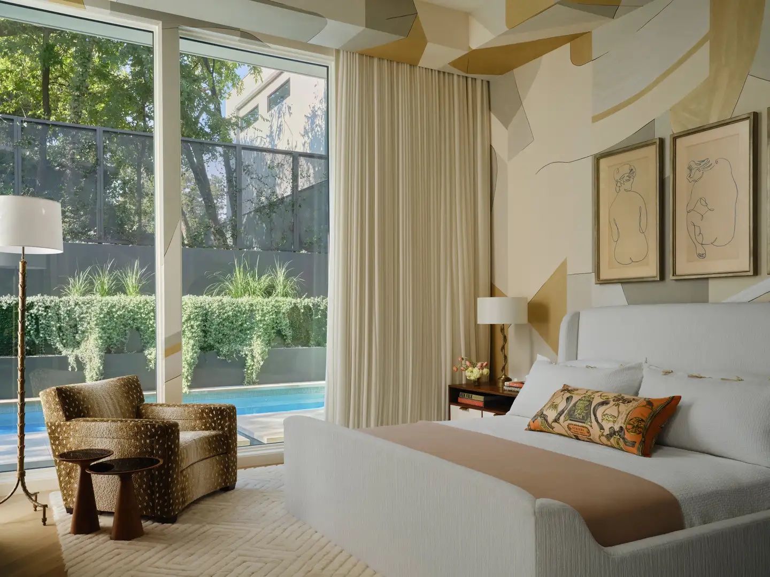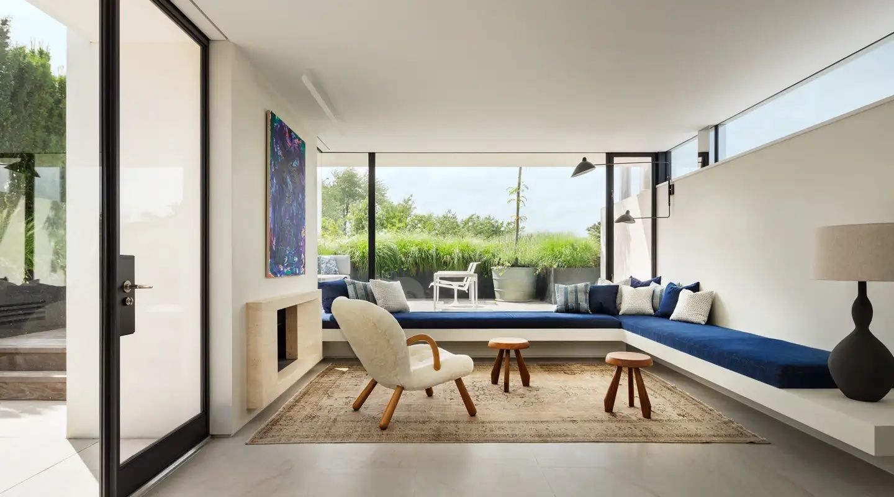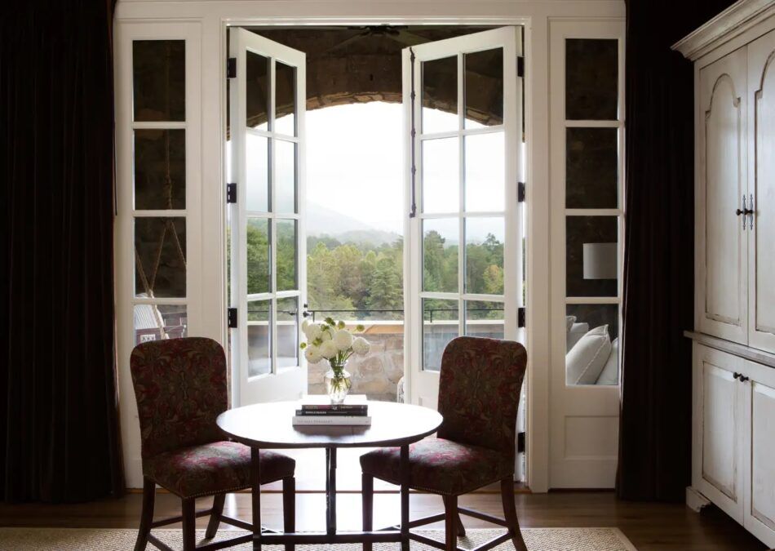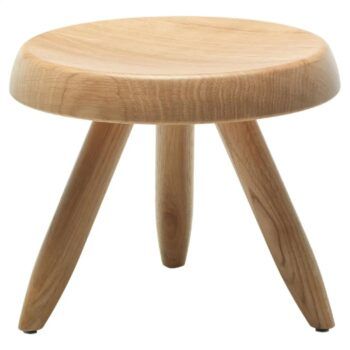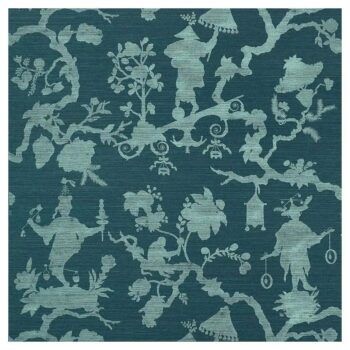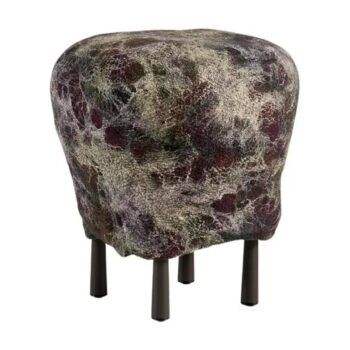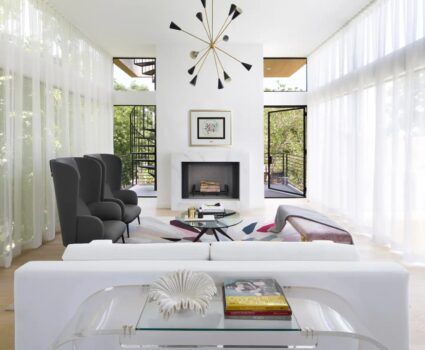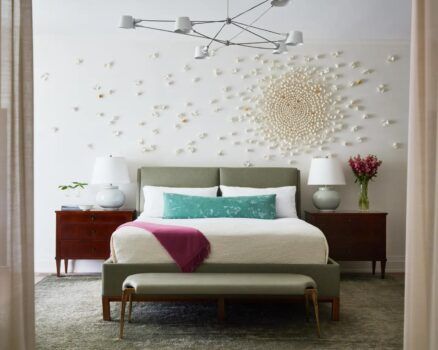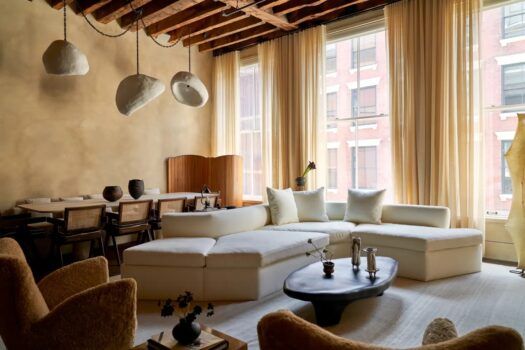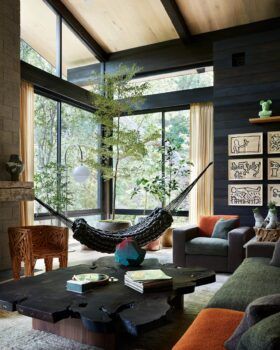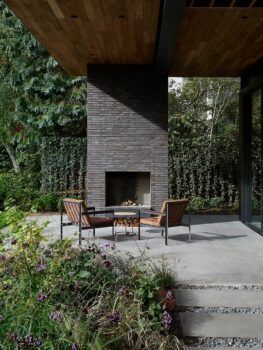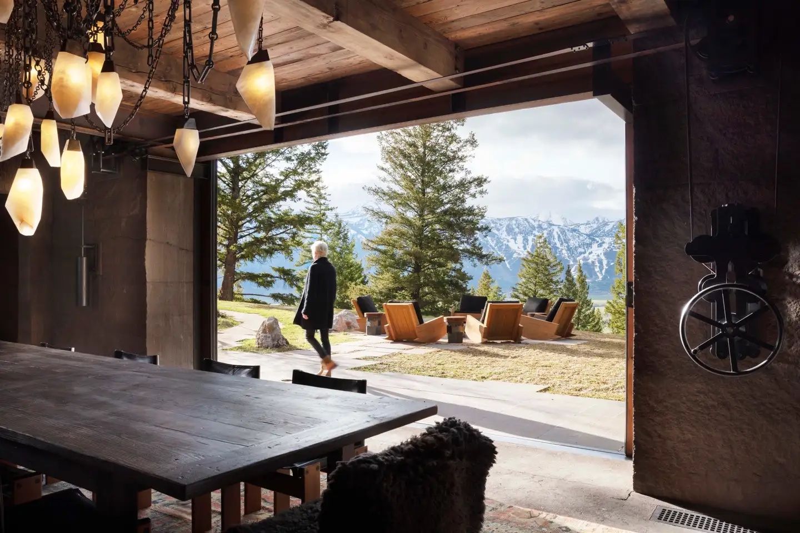
Perched on an incline above Wyoming’s Snake River Valley, with the Grand Tetons as a backdrop, this innovative compound rewrites the rules of mountain living. Los Angeles design studio Hammer and Spear teamed up with Andersson/Wise and OSM Construction to devise a cluster of eco-conscious buildings and outdoor rooms that hug the terrain to establish epic views.
The dining room, furnished with a custom table designed by Hammer and Spear and handcrafted by Petersen Antiques, opens directly onto the hillside. Afra & Tobia Scarpa Monk chairs in black leather provide a graphic contrast to the rammed-earth walls and adobe floors with exposed hay fibers. An antique rug softens the mood.
“Our vision was to create a space where the architecture and furnishings felt in quiet conversation with the land, never shouting over it,” explains Scott Jarrell, who runs Hammer and Spear with his wife, Kristan Cunningham,. “The view is cinematic, and we knew we had to meet that drama with restraint.”
Providing a touch of industrial ruggedness, a custom chandelier, made in collaboration with Randy Zieber and Jason Koharik, features raw-crystal lighting elements hanging from blackened-brass chains, while the doors operate via a crank and leather-belt pulley system by Turner Exhibits.
Outside, Carlos Motta’s Asturias rocking armchairs and Bari Ziperstein’s custom ceramic-and-wood tables huddle around the firepit. “More than anything, we wanted this space to feel like a shelter that breathes with its environment,” Jarrell says. “A place to gather, to pause, to watch the light move across the mountains. A place with soul.”
Devin Hines and his Hines Collective team fashioned a duplex penthouse in Manhattan’s Tribeca neighborhood into a stylish aerie. “The moment you enter this home you’re immersed in the impressive scale of the space,” he says. “You’re floating nearly 80 stories in the clouds, and we wanted you to really experience the elevated sense of serenity and openness showcased by the view.”
The living room has a custom two-sided sofa upholstered in Kravet fabric, accompanied by an Ayala Serfaty pouf from Maison Gerard. Near the windows, André Sornay armchairs flank a shagreen 4-in-1 Saturn game table by R&Y Augousti; all were sourced through 1stDibs.
The Contour coffee table by DeMuro Das provides additional surface area, while a 21-foot silk rug by Doris Leslie Blau covers the floor. A gas-burning fireplace, whose chimney is clad in wave-like marble slabs extending 12 feet to the ceiling, anchors the composition with geological weight.
“The intention was for the interior to feel like a natural and cohesive extension of the outdoor loggia,” Hines says. “Even rooms without direct outdoor access offer uninterrupted views, making the entire home feel in step with the sky.”
“What better way to represent work-life balance than a home office situated right next to a bar leading out to the pool area?” asks Kara Smith, head of KES Studio.
In a calming contemporary home for a family in Beverly Hills, she created a study that doubles as an entertaining space, layered with subdued natural hues and textured finishes.
“The design of the home is California organic modern, which uses a neutral color palette with accents of taupe, cognac and blush in select areas and lots of beautiful plaster to provide warmth and richness,” Smith explains.
The bar/office embodies a high-style work-(and-play-)from-home ethos, furnished with whimsical counter stools, Table Art glassware plus a refurbished desk and chairs.
Smith used titanium travertine for the bar along with white-oak flooring. A Tera lamp by Ceramicah provides ambient lighting, while a mirrored wall behind the bar reflects the pool area beyond.
“The indoor-outdoor flow was very important to the client,” Smith says. “We created this particular space to accommodate her love of entertaining as well as her professional commitments.”
Overlooking the Pacific Ocean in Southern California, a sprawling Andalusian-inspired house with interiors by Ohara Davies-Gaetano strikes a lyrical balance between comfort and drama.
“You feel as though you’re suspended above the sea,” Davies-Gaetano says. “Despite that floating sensation, the space remains grounded — anchored by its sculptural presence.”
An 18th-century fireplace anchors this sitting area in the primary bedroom, while a plush daybed near the wide-open portal, framed by aqua-colored Kravet drapes, offers the ideal spot from which to gaze out at the endless horizon.
On the other side of the divan are a Lilian August cocktail table, a Niermann Weeks swivel chair and a spindly Oly side table, all underneath a swooping Canopy Design chandelier. Repurposed antique doors, with their original patina intact, lead to the adjacent bath.
The hushed color scheme inside allows the Pacific blues and sunset hues to be the focus. “The result is a rhythm of living where nature and architecture are in quiet dialogue,” the designer says, “and the distinction between interior and exterior softly fades.”
In a contemporary Austin house bursting with maximalist pattern and color, designer Fern Santini took a more restrained approach with the primary bedroom — a restorative retreat just steps from the pool and garden.
“The design direction from the client was that she wanted to feel like this was her sanctuary,” Santini says. “Less pattern, a bit more calm than the rest of the house. We discussed what ‘dreamy’ looks and feels like.”
Porter Teleo’s hand-painted wallpaper of biomorphic shapes in gentle hues artistically envelops the entire interior. Mounted on top of this are vintage charcoal nudes alongside an oil painting by the homeowner’s mother, personal touches that give the space warmth and intimacy.
A white shearling rug adds softness underfoot, while a club chair swathed in a fawn-like Schumacher gros point introduces a playful cuddliness. Custom wood nightstands and svelte brass lamps keep the palette refined, saving the pop of color for what Santini calls “the icing on the cake” — a bolster upholstered in Hermès scarves.
“The view outside is magical and really adds to the sense of tranquility,” Santini says. In a house with plenty of statement moments, this room stands out by scaling back. It’s still personal, still layered, but built for an exhale.
In an old stone house in New Canaan, Connecticut, Studio McGrath designed a stylish living room that channels both tradition and ease. “We leaned into the home’s historic architectural details, and layered seating arrangements that work for everything from formal entertaining to quiet evenings by the fire,” says Lauren McGrath, who runs the firm with her mother, Suzanne.
The designers’ furniture choices traverse periods and styles. “We sourced some incredible antiques for this space,” McGrath says, “including the rare bronze mid-century coffee table and a pair of Scandinavian armchairs. Muted prints were incorporated to add dimension.”
Lee Jofa Garden Roses fabric adorns the sofa by the fireplace, introducing botanical motifs that jibe with the leafy property, while a casual Susan Deliss stripe covers the slipper chairs. Soft silvery grays lead the gaze outside, through a pair of French doors. “It’s about bridging the past and the present,” McGrath says, “indoors and out, without missing a step.”
For a fashion-industry couple juggling three residences across two continents, Robert G. Stephan, principal of Munich-based firm THE ROPE, transformed a Bavarian villa in the city’s suburbs into an expression of international modernism.
Rather than defaulting to Alpine motifs or Teutonic restraint, Stephan orchestrated a cross-cultural dialogue that speaks to his clients’ nomadic lifestyle and cosmopolitan tastes.
A comfortable living space adjoining the courtyard centers on Vladimir Kagan’s iconic Freeform sofa, its boomerang curvature echoed in the kidney-shaped bronze-and-stone tables by Silas Seandel. A sumptuous Tai Ping silk carpet provides a smooth foundation, while the BDDW floor lamp punctuates the composition like a human-size exclamation mark.
The outdoor space features Asturias rockers by Carlos Motta for ESPASSO, extending the modernist vocabulary beyond the villa’s walls.
For Stephan, this eclectic assemblage embodies a design philosophy that values provenance and craftsmanship. “It’s always worth having a closer look at the heritage and the context of design objects,” he says. “You can feel the beauty of timeless design.”
Atop a townhouse in Brooklyn’s Cobble Hill, Steven Harris Architects and Rees Roberts + Partners conjured a pavilion that defies urban expectations. RRP principal Lucien Rees Roberts crafted a space that prioritizes natural serenity over spectacle while honoring both modernist principles and classical proportions.
“It is a very spare, minimal interior, incorporating traditional elements,” he says, “but more of an Aalto take on traditional.”
A woolly white Clam chair by Arnold Madsen and low tripod stools by Charlotte Perriand provide seating while visually tempering the pavilion’s linear design with organic roundness.
Perriand’s influence goes beyond individual pieces, informing the space’s functional beauty, including expansive windows that frame views of the neighborhood’s verdant streetscapes.
The terrace extends the interior volumes, blurring distinctions between sheltered and open-air living. For Rees Roberts, the project exemplifies his firm’s commitment to environmental sensitivity and human comfort.
“The presence of light and views is always a significant focus of ours,” he says. “Light should make you look good and feel good.”
Looking out over the Great Smoky Mountains of eastern Tennessee, this placid bedroom was conceived by Blackberry Farm Design to quietly complement its majestic surroundings.
“A room like this doesn’t just frame the view — it lives in conversation with it,” says Christine Carney, the studio’s director of design.
Double doors open to a stone-walled porch, where custom porch swings, handcrafted locally, invite swaying amid the treetops. Inside, a pair of side chairs and a small oval-top table, all antiques, bring a sense of history.
“The design was meant to be quiet, timeless and classic,” Carney says. “Nature itself becomes the room’s most compelling work of art.”

When renovating a hillside Los Angeles home, Rios Clementi Hale Studios was charged with encouraging the flow between indoors and out, including in the library, which is bracketed on either side by terraces nestled in the treetops.
The coffee table is Wendell Castle, the desk chair is Eames for Herman Miller, the blue deck chair by Patricia Urquiola and side table by B&B Italia.

When creating her own barefoot-luxury resort, Playa Grande, set in a jungled beachfront stretch of the Dominican Republic, Celerie Kemble opted for a saturated palette of “macarons pastels” and a mix of heirlooms, flea-market finds, lighting by local artists and, in this bedroom, vintage rattan furniture by Paul Frankl.

At the behest of the owners of a house in Newport, California, Sheldon Harte of Harte Brownlee steered clear of the “proverbial blue-and-white beach house with seashell motifs,” and instead looked to Bali and Sri Lanka for the guiding aesthetic.
At the same time, he embraced pieces that were “weathered, textured and worn, which look great at the beach and are easy to live with.”

In the sunroom of a Hamptons home decorated by Alexandra Loew, custom toile upholstery on the bergère and dining chairs pay tribute to the client’s Dutch and Belgian heritage.
The zinc pedestal table and chairs are from J.F. Chen; the pair of fluted pedestals painted in faux marble from Hollyhock; the 19th-century Swedish side table with marbleized top from Cupboards and Roses; the black composite oil jug mounted as a lamp from BK Antiques; and the pair of circa-1890 Swedish iron urns from Lief.

In a beach house in Cap Cana in the Dominican Republic, Juan Montoya used local riverstones to demarcate an open-air, waterfront seating area.
The armchairs and daybed are custom designs by Montoya, and the sofa and pillows were sourced from New York’s Andrianna Shamaris.

Hidden switches in the bedside tables operate the motorized drapery in the bedroom of a 1960s ranch-style house in Los Angeles, as well as turn off and on the vintage billboard overhead that functions as a reading light.
Brown Design Group, which reports the room’s look was inspired by a particularly memorable hotel in Thailand, custom designed the leather-tiled headboard and bed, which sit atop a rug by Kelly Wearstler.

Kelly Behun cites “Tangier meets Rio” as the look for her own Hamptons beach house, which is outfitted with textiles she brought back from Morocco and a mosaic-covered table of her own design.
The rope-wrapped chair and side table are by Christian Astuguevieille from Holly Hunt. Atop the table, the carved wood clock is by Mexican artist Pedro Friedeberg and the ceramic vase by Japanese artist Shizue Imai.

For the Marin Designers’ Showcase, in a home in Belvedere, California, Suzanne Tucker of Tucker & Marks designed an elliptical tabletop — with a base by Andrew Fisher of Fisher Weisman — to mirror the lines of the living room window, overlooking the bay.
At left, a sculpture of a Sukhothai monk dates from the early 19th century, while the 2001 bronze piece on the tabletop is by Barry Flanagan from John Berggruen Gallery. C. Mariani Antiques supplied the pair of metal benches.

Designer and furniture dealer Jan Showers selected a vintage coffee table and lamp from her own inventory to complete the look of this project in Paradise Valley, Arizona, which was eight years in the making.
“We wanted to do something that was comfortable and serene that highlighted the outdoor space but did not compete with it,” she says.

“The client requested a home that was inspired by the industrial quality of artists’ studios yet simultaneously engaged the adjoining landscape,” says architect Aidlin Darling of a Mill Valley, California, residence that was done in collaboration with interiors firm Studio Collins Weir.
The structure integrates exposed structural steel, painted corrugated steel, concrete floors and stained-cedar ceilings.

A custom chandelier by Michele Oka Doner Studio, inspired by an indigenous tree branch, hangs above a dining table and bench by Nicole Hollis in a home her firm designed set amid lava fields on the Big Island of Hawaii.
The walnut armchairs are Nakashima, and the dining chairs by John Houshmand. At left is the Augustine sofa by Christian Liaigre.

In a Shingle-style house in Southampton, New York, Thomas Pheasant enclosed an airy dining space with sliding window panels that allow both access to the elaborate gardens outside and protection from the elements when the need arises.
The furniture is custom made to match the house’s white trim.

At a house in Los Angeles’s Pacific Palisades whose owners wanted to make the most of their abundant light and pleasant weather, Annette English essentially created two adjacent family rooms, one indoors and one out.
Outside, a long dining table offers a place for casual dining, and a fireplace is a cozy spot to gather on cool nights.

